19925 E Lehigh Place
Aurora, CO 80013 — Arapahoe county
Price
$474,900
Sqft
1456.00 SqFt
Baths
2
Beds
3
Description
As you step inside, you’ll immediately notice the bright and inviting living room, vaulted ceilings and skylights that create an open and airy ambiance. Wood flooring throughout this area adds a touch of elegance. The bright spacious kitchen has vaulted ceilings, extensive counter space to prepare wonderful meals and is equipped with a double oven, built in microwave, refrigerator (included), wood floors and eating bar. Adjacent to the kitchen is a nice size eating area that is filled with many windows to provide wonderful light as well as an entry to the backyard. Upstairs the primary bedroom is a serene retreat featuring a large walk-in closet, a bright full bath with an oversized tub, two nice size additional bedrooms and will offer ample space for family members or guests. Downstairs, is an over sized family room with wood fireplace, half bath, laundry room (washer and dryer included) and mudroom conveniently located near the entrance to the two-car garage, making daily chores a breeze. The home boasts a newer roof, just five years old, ensuring durability and peace of mind. This home also has A/C and a ceiling fan so you'll stay comfortable year-round. The outdoor space is perfect for entertaining, gardening, or simply enjoying some fresh air. Notice the large shed in the corner, providing additional storage for your outdoor needs and a fully fenced yard. This home is situated in the highly-regarded Cherry Creek School District. Additionally, Sunrise Park and Sunrise Elementary are just a stone's throw away, making outdoor recreation and school commutes easy and convenient. New exterior paint (2024), and newer carpet (1 year) are some of the additional special features of this home. To top it all off, the solar system is paid off at closing, enhancing the home’s efficiency and value. This home is in great condition all you need to do is move in. Home back on the market due to buyers home contingency.
Property Level and Sizes
SqFt Lot
6969.60
Lot Features
Ceiling Fan(s), Eat-in Kitchen, Vaulted Ceiling(s), Walk-In Closet(s)
Lot Size
0.16
Interior Details
Interior Features
Ceiling Fan(s), Eat-in Kitchen, Vaulted Ceiling(s), Walk-In Closet(s)
Appliances
Dishwasher, Disposal, Dryer, Microwave, Oven, Refrigerator, Washer
Electric
Central Air
Flooring
Carpet, Tile, Wood
Cooling
Central Air
Heating
Forced Air
Fireplaces Features
Family Room
Exterior Details
Sewer
Public Sewer
Land Details
Garage & Parking
Exterior Construction
Roof
Architecural Shingle
Construction Materials
Frame
Builder Source
Public Records
Financial Details
Previous Year Tax
1741.00
Year Tax
2022
Primary HOA Fees
0.00
Location
Schools
Elementary School
Sunrise
Middle School
Horizon
High School
Eaglecrest
Walk Score®
Contact me about this property
Paula Pantaleo
RE/MAX Leaders
12600 E Arapahoe Road Suite B
Centennial, CO 80112, USA
12600 E Arapahoe Road Suite B
Centennial, CO 80112, USA
- (303) 908-7088 (Mobile)
- Invitation Code: dream
- luxuryhomesbypaula@gmail.com
- https://paulapantaleo.com
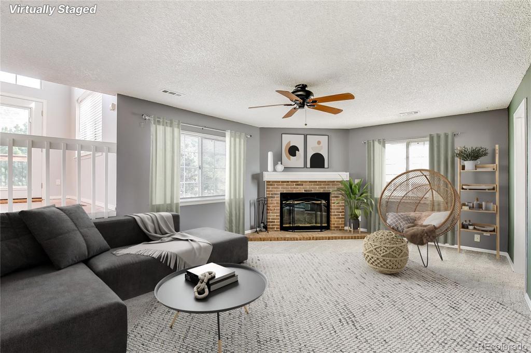
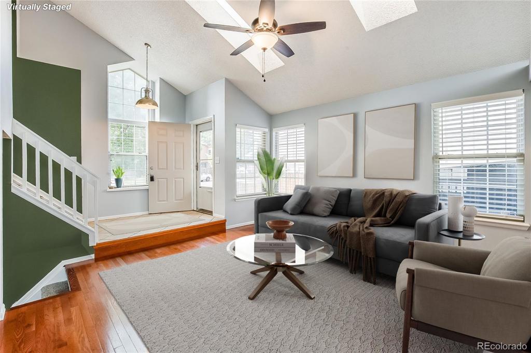
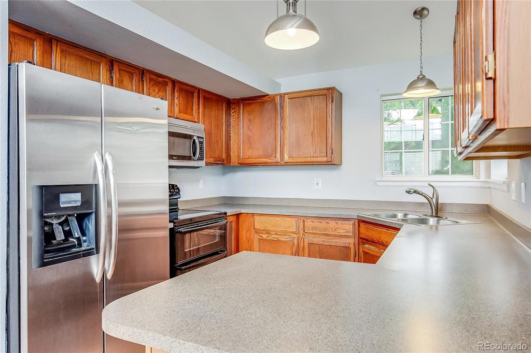
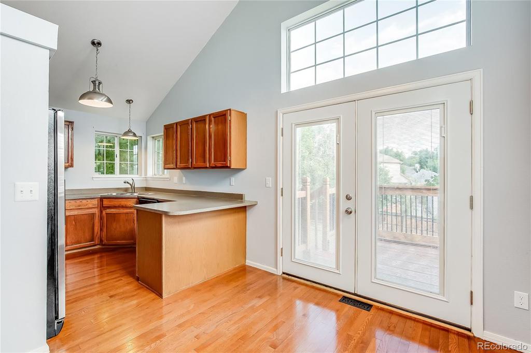
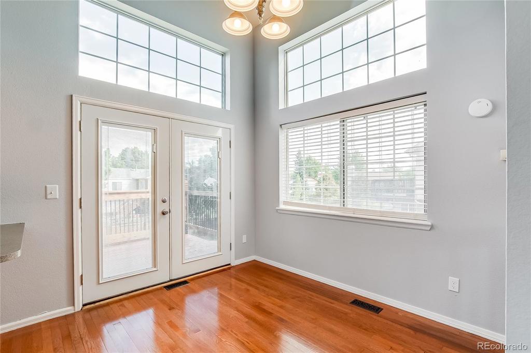
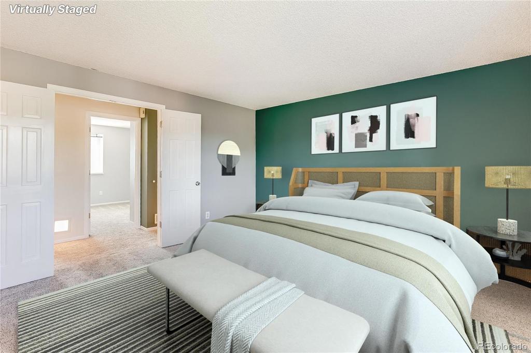
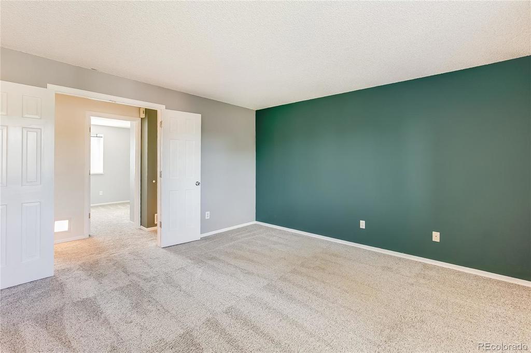
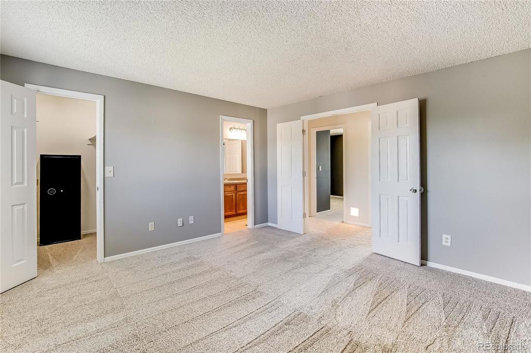
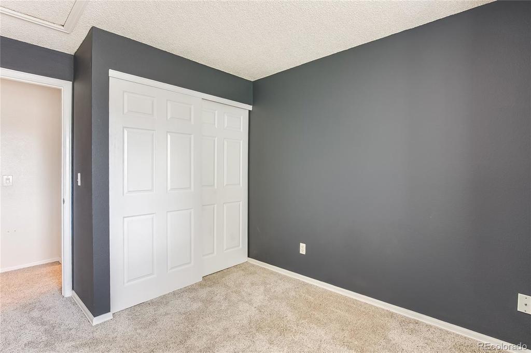
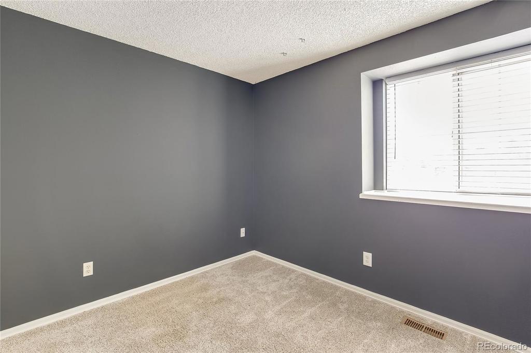
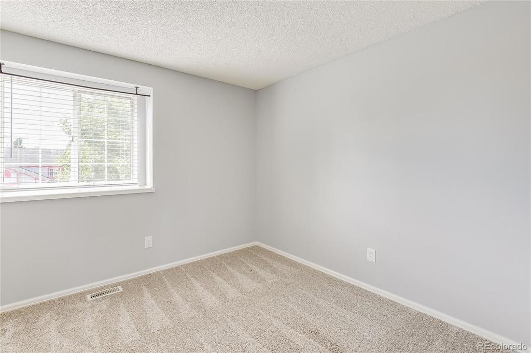
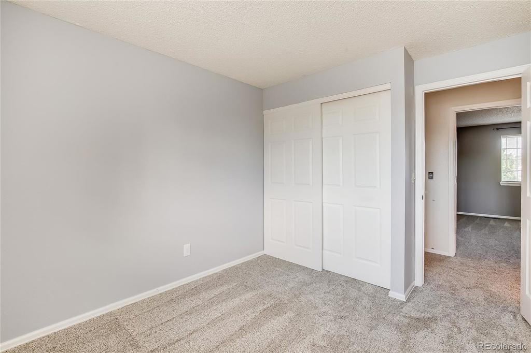
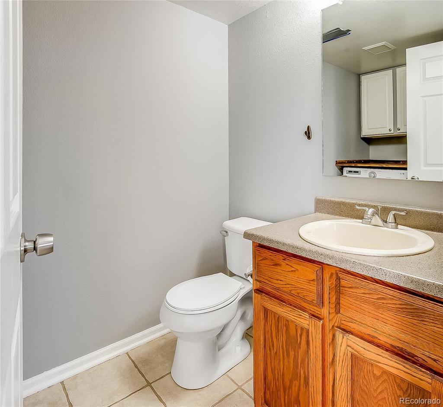
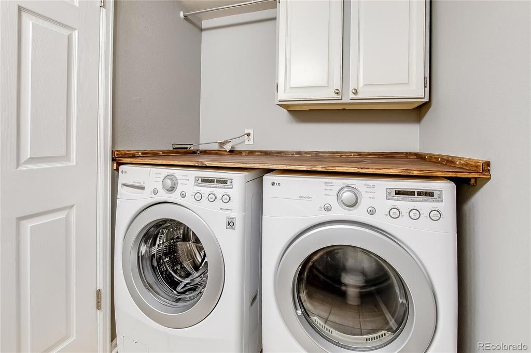
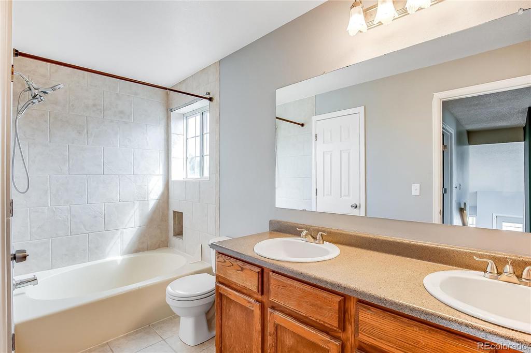
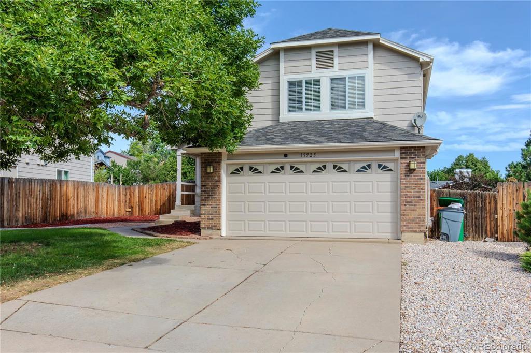
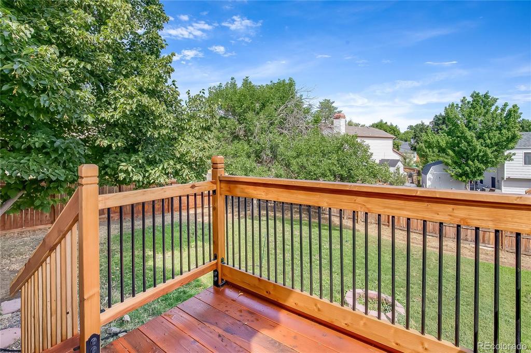
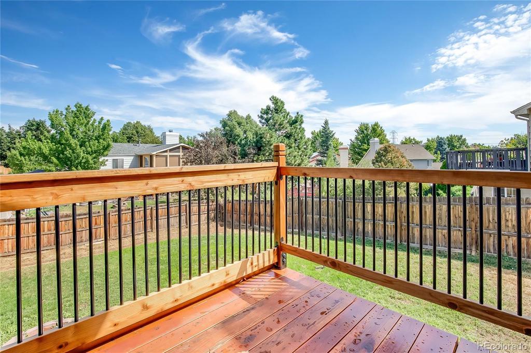
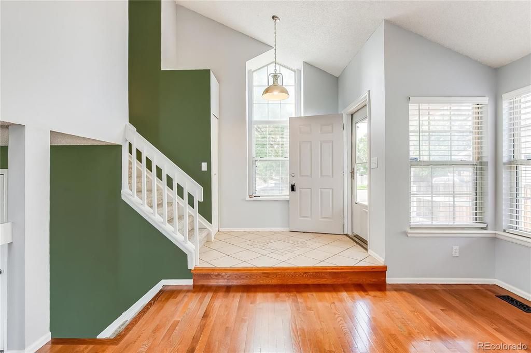
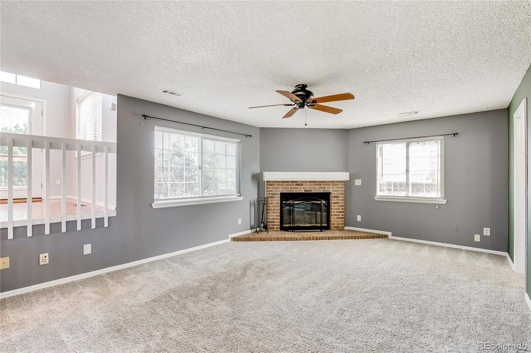


 Menu
Menu
 Schedule a Showing
Schedule a Showing
