8045 S Cody Street
Littleton, CO 80128 — Jefferson county
Price
$795,000
Sqft
2408.00 SqFt
Baths
3
Beds
3
Description
Welcome home to this beautifully remodeled and meticulously maintained tri-level home on over a 1/4 acre site in a very convenient location. Lovely home w great curb appeal. Newer landscaping and all newer concrete including a horseshoe driveway, walkways and newer lighted steps inviting you inside. This 3 bed, 3 bath home with an attached 2 car garage, features an open floorplan, upgrades throughout and a finished basement. Sunlit living room has a bay window and wood laminate flooring that flows throughout the main level. Adjoining informal dining area is enhanced w a shiplap wall and is open to the gourmet kitchen. Remodeled kitchen is a Chef’s delight boasting SS appliances, including a newer refrigerator, newer hi power disposal, a gas cooktop, slab granite counters and lots of storage in the cabinetry. Breakfast nook has a slider access to the newer large patio and a very usable expansive yard w privacy fencing; ideal for relaxing and entertaining. A few steps down and you’ll find the family room, perfect place to gather w a fireplace, built-ins, wood laminate flooring and powder room. Upper level offers gleaming newer hardwood flooring w baseboards throughout. Primary retreat features a newer sliding glass door to the balcony, double closets, en suite 3/4 bath and 2 more beds that share an upgraded full bath w 2 vessel sinks and chic wainscoting. Basement has a large, open flex room and a laundry room w a newer washer and newer dryer. Enjoy All Newer: A/C, furnace, interior light fixtures and toilets. Lots of off street parking on this huge lot including space for allowed RV/trailer/boat parking w a newer installed 50 amp service. Other upgrades comprise of all Newer: exterior lighting, sprinkler system, garage door opener, rain gutters. Exterior gas line for grill, camera and ADT alarm system. There’s a storage shed and leased solar panels. No HOA fees. Walking distance to parks, trails, elementary school. Just a few minutes to shopping, dining, retail. Quick easy access to 470. See 3-D Tour.
Property Level and Sizes
SqFt Lot
12140.00
Lot Features
Breakfast Nook, Built-in Features, Granite Counters, Open Floorplan, Primary Suite, Radon Mitigation System, Solid Surface Counters, Stone Counters, Vaulted Ceiling(s)
Lot Size
0.28
Foundation Details
Concrete Perimeter, Slab
Basement
Daylight, Finished, Interior Entry, Partial
Interior Details
Interior Features
Breakfast Nook, Built-in Features, Granite Counters, Open Floorplan, Primary Suite, Radon Mitigation System, Solid Surface Counters, Stone Counters, Vaulted Ceiling(s)
Appliances
Dishwasher, Disposal, Dryer, Gas Water Heater, Microwave, Oven, Range, Refrigerator, Washer
Laundry Features
In Unit
Electric
Central Air
Flooring
Carpet, Laminate, Tile, Wood
Cooling
Central Air
Heating
Forced Air, Natural Gas
Fireplaces Features
Family Room, Wood Burning
Utilities
Cable Available, Electricity Connected, Natural Gas Connected
Exterior Details
Features
Balcony, Fire Pit, Gas Valve, Lighting, Private Yard, Rain Gutters
Water
Public
Sewer
Public Sewer
Land Details
Road Frontage Type
Public
Road Responsibility
Public Maintained Road
Road Surface Type
Paved
Garage & Parking
Parking Features
220 Volts, Concrete
Exterior Construction
Roof
Composition
Construction Materials
Brick, Frame, Wood Siding
Exterior Features
Balcony, Fire Pit, Gas Valve, Lighting, Private Yard, Rain Gutters
Window Features
Bay Window(s), Window Coverings, Window Treatments
Security Features
Security System, Video Doorbell
Builder Source
Public Records
Financial Details
Previous Year Tax
3401.00
Year Tax
2021
Primary HOA Fees
0.00
Location
Schools
Elementary School
Coronado
Middle School
Falcon Bluffs
High School
Chatfield
Walk Score®
Contact me about this property
Paula Pantaleo
RE/MAX Leaders
12600 E ARAPAHOE RD STE B
CENTENNIAL, CO 80112, USA
12600 E ARAPAHOE RD STE B
CENTENNIAL, CO 80112, USA
- (303) 908-7088 (Mobile)
- Invitation Code: dream
- luxuryhomesbypaula@gmail.com
- https://luxurycoloradoproperties.com
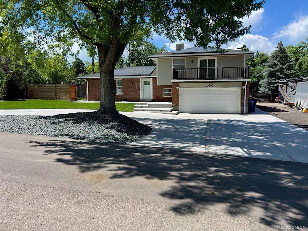
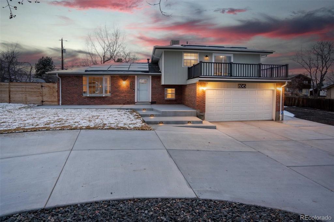
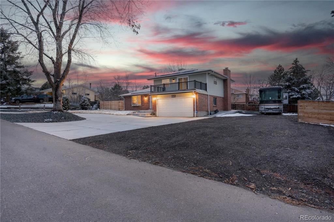
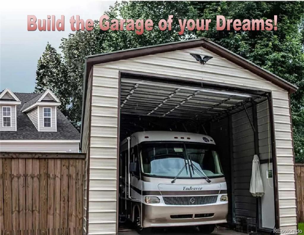
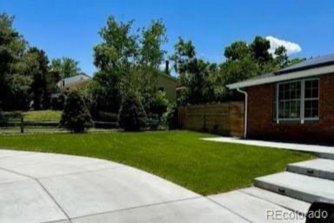
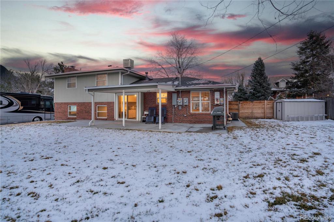
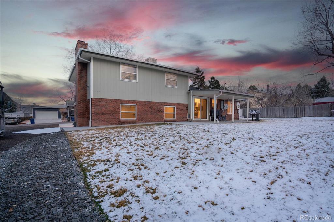
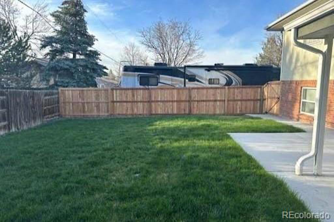
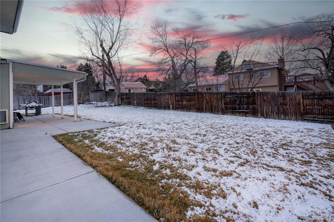
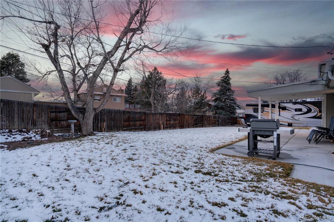
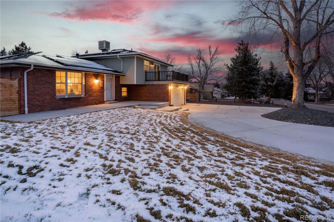
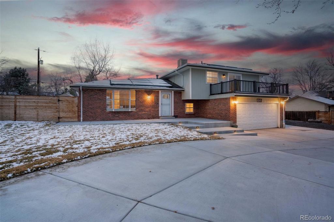
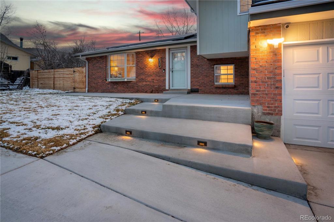
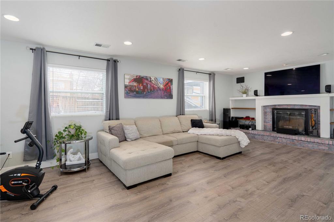
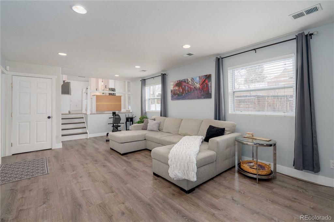
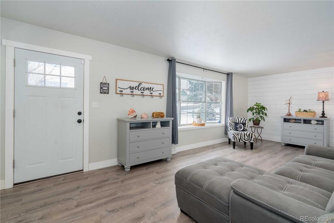
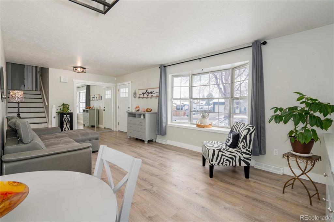
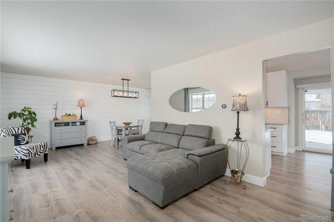
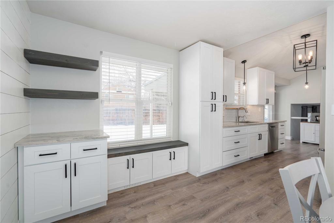
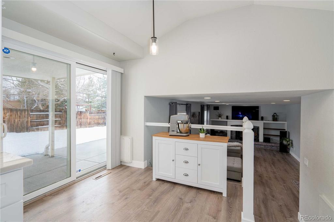
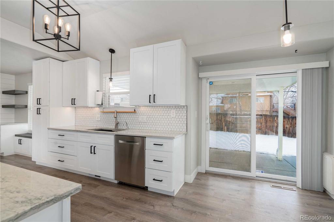
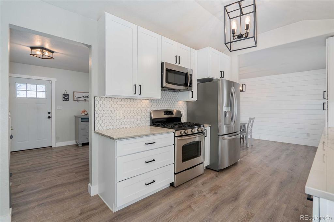
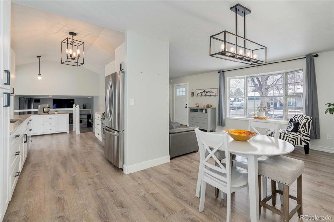
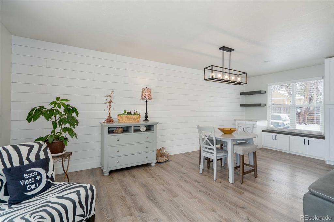
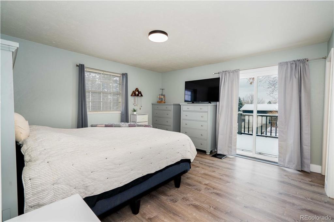
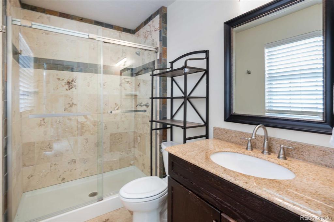
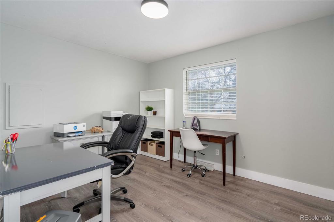
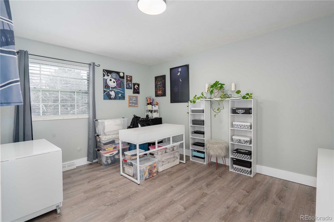
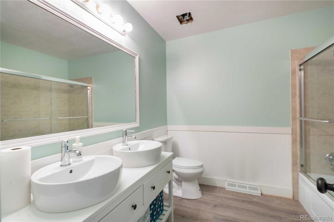
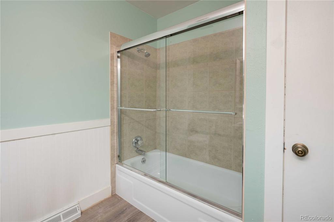
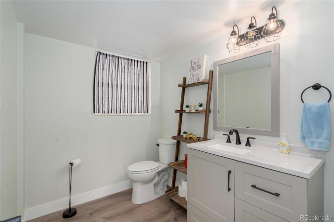
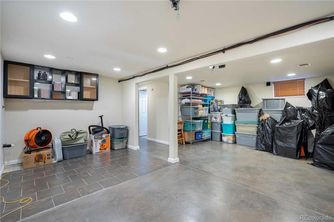
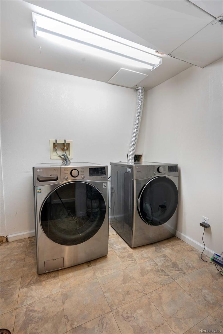
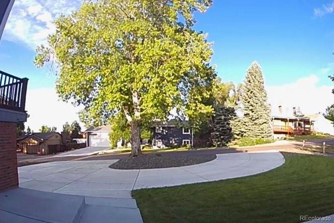
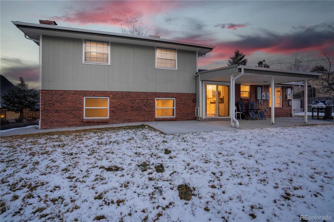
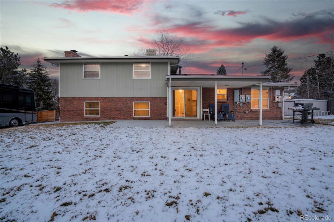
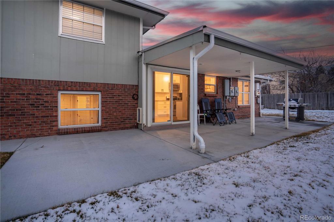
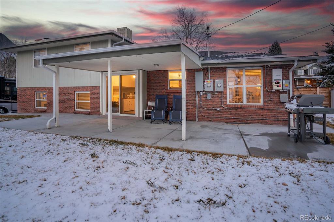
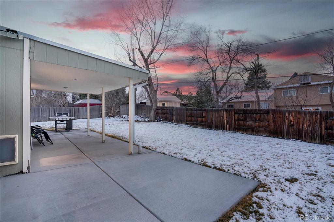
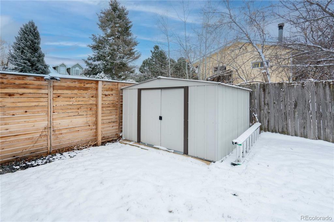
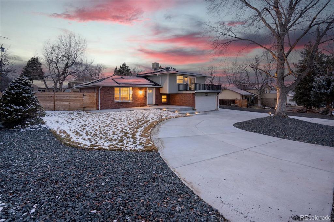
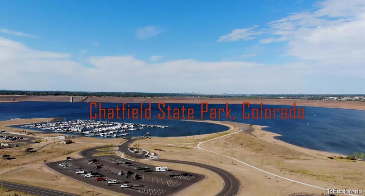
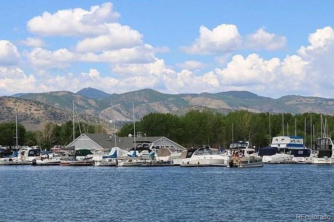
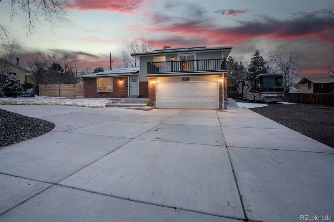
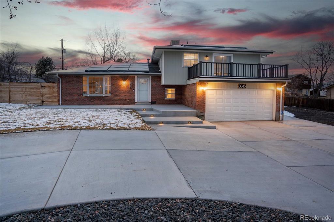
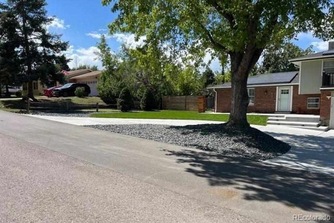

 Menu
Menu
 Schedule a Showing
Schedule a Showing
