16685 Trail Sky Circle
Parker, CO 80134 — Douglas county
Price
$775,000
Sqft
3458.00 SqFt
Baths
4
Beds
6
Description
Imagine a home where every detail has been thoughtfully designed, not just to house a family, but to nurture memories for years to come. Located in the beautiful Bradbury Ranch community, this two-story residence offers the perfect balance of comfort, lifestyle, and convenience.
As you step through the front door, you’re greeted by a warm, inviting space where sunlight flows through large windows, highlighting the new wide-plank floors that span the entire main level. The heart of the home, the kitchen, is both functional and beautiful. Abundant cabinetry, stainless steel appliances, and expansive countertops make meal prep a breeze. This kitchen is where busy mornings begin and peaceful family dinners end. Adjacent, the cozy family room ensures that no one is ever far from the action, whether it's the kids playing or guests enjoying coffee and conversation. Step outside to a backyard oasis, complete with a newly built Trex deck. String lights twinkle above, creating a magical atmosphere for warm summer evenings. The low-maintenance turf and dedicated pet space make this yard as practical as it is beautiful, all while offering breathtaking mountain views.
The fully finished basement offers endless entertainment possibilities. Whether you’re hosting a movie night in the spacious rec room, crafting at the built-in bar, or letting little ones explore their private pplayroom hideaway, the basement adapts to all needs. A second laundry room, additional bedroom, and bathroom add convenience, perfect for guests or family expansion.
The home’s location is unbeatable—just a block from the community pool and a short drive to shopping, dining, and top-rated schools. With easy access to E-470 and I-25, commutes to DTC or DIA are a breeze.
This Bradbury Ranch home offers everything you need to build a life of joy, and lasting memories.
Property Level and Sizes
SqFt Lot
6447.00
Lot Features
Breakfast Nook, Five Piece Bath, Open Floorplan, Pantry, Primary Suite, Smoke Free, Stone Counters, Walk-In Closet(s)
Lot Size
0.15
Foundation Details
Slab
Basement
Finished, Full, Sump Pump, Unfinished
Interior Details
Interior Features
Breakfast Nook, Five Piece Bath, Open Floorplan, Pantry, Primary Suite, Smoke Free, Stone Counters, Walk-In Closet(s)
Appliances
Bar Fridge, Dishwasher, Disposal, Dryer, Microwave, Oven, Range, Refrigerator, Sump Pump, Washer
Laundry Features
Laundry Closet
Electric
Central Air
Flooring
Carpet
Cooling
Central Air
Heating
Forced Air, Natural Gas
Fireplaces Features
Gas, Living Room
Utilities
Cable Available, Electricity Available, Natural Gas Available, Phone Connected
Exterior Details
Features
Private Yard
Lot View
Mountain(s)
Water
Public
Sewer
Public Sewer
Land Details
Road Responsibility
Public Maintained Road
Road Surface Type
Paved
Garage & Parking
Parking Features
Concrete, Heated Garage
Exterior Construction
Roof
Composition
Construction Materials
Brick, Frame
Exterior Features
Private Yard
Window Features
Double Pane Windows, Window Coverings
Security Features
Carbon Monoxide Detector(s), Smoke Detector(s)
Builder Name 1
D.R. Horton, Inc
Builder Source
Public Records
Financial Details
Previous Year Tax
4372.00
Year Tax
2023
Primary HOA Name
Bradbury Hills HOA
Primary HOA Phone
303-420-4433
Primary HOA Amenities
Park, Pool, Trail(s)
Primary HOA Fees Included
Recycling, Trash, Water
Primary HOA Fees
103.00
Primary HOA Fees Frequency
Monthly
Location
Schools
Elementary School
Gold Rush
Middle School
Cimarron
High School
Legend
Walk Score®
Contact me about this property
Paula Pantaleo
RE/MAX Leaders
12600 E Arapahoe Road Suite B
Centennial, CO 80112, USA
12600 E Arapahoe Road Suite B
Centennial, CO 80112, USA
- (303) 908-7088 (Mobile)
- Invitation Code: dream
- luxuryhomesbypaula@gmail.com
- https://paulapantaleo.com
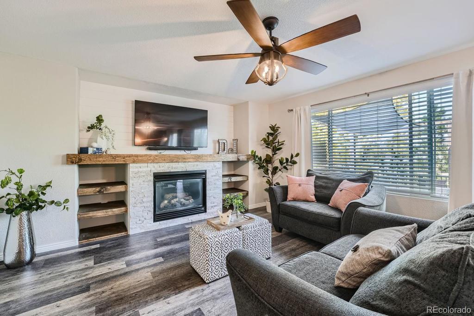
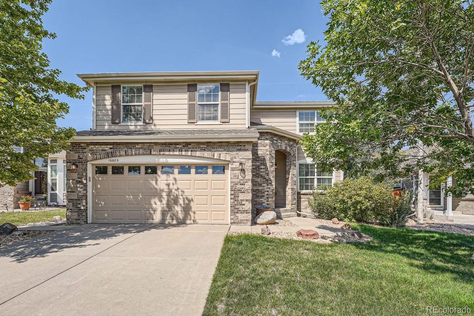
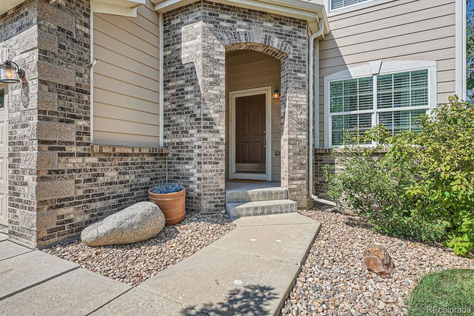
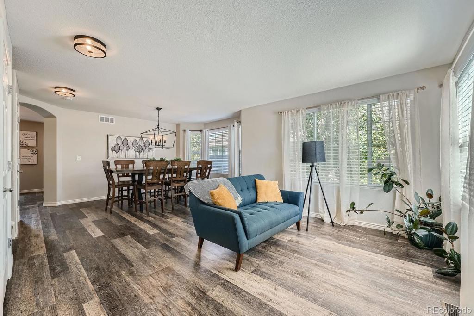
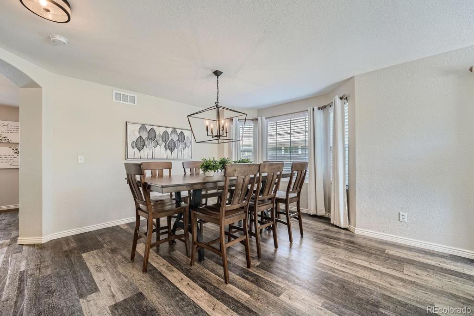
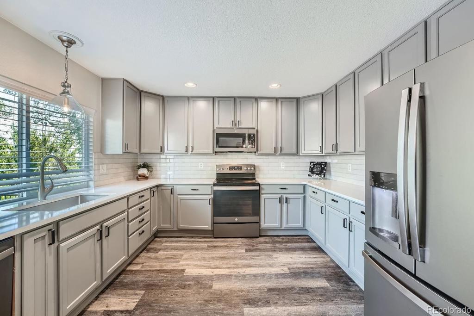
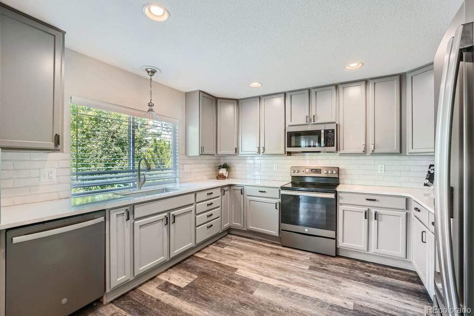
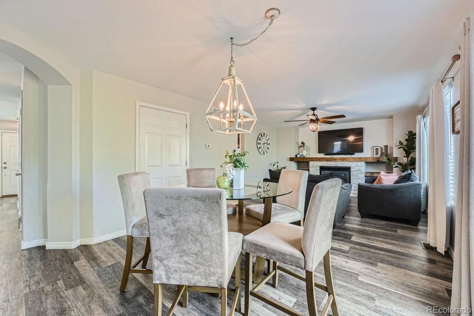
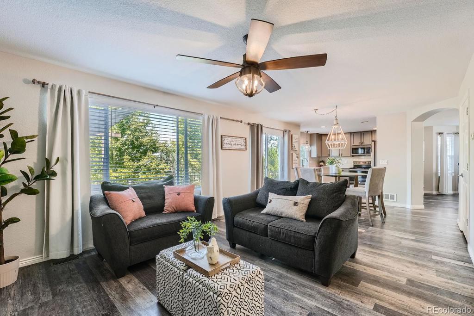
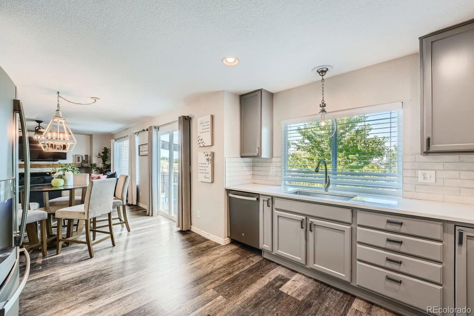
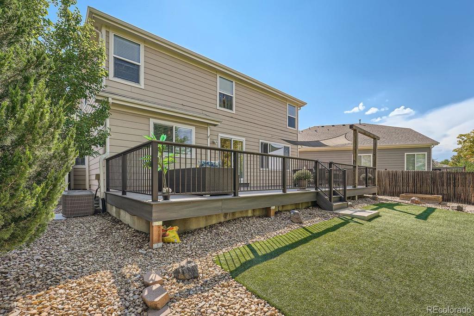
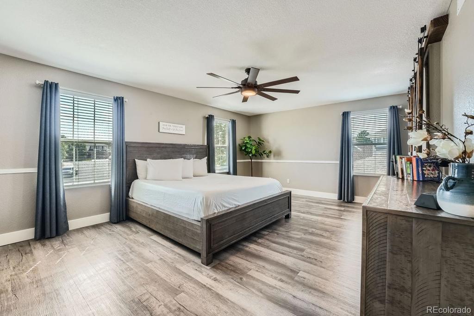
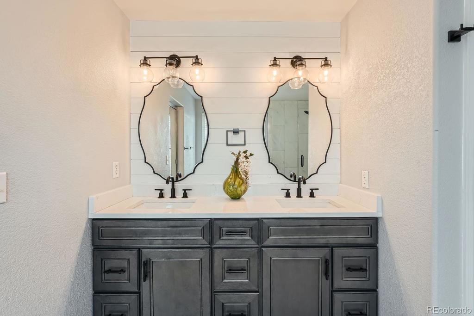
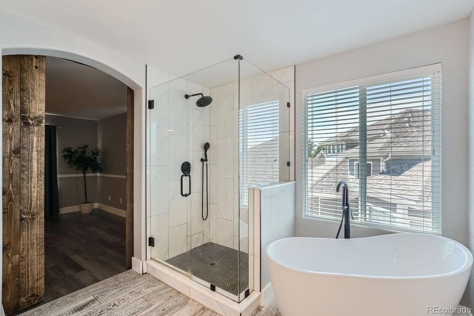
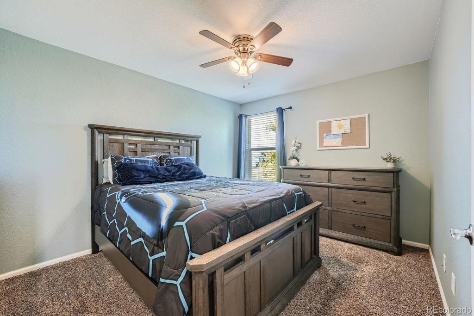
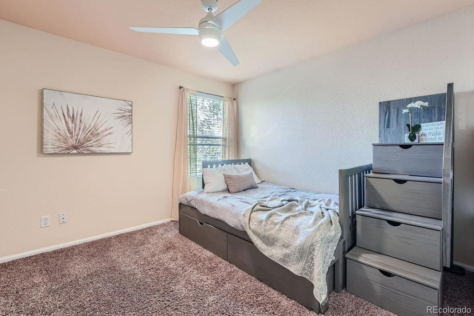
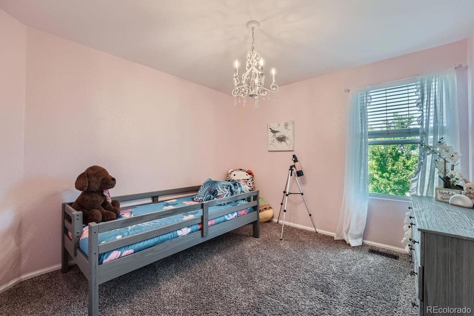
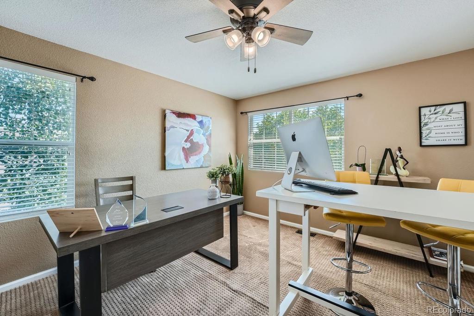
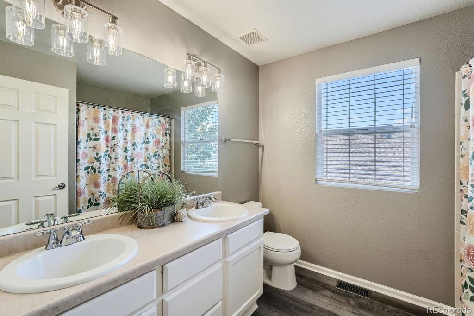
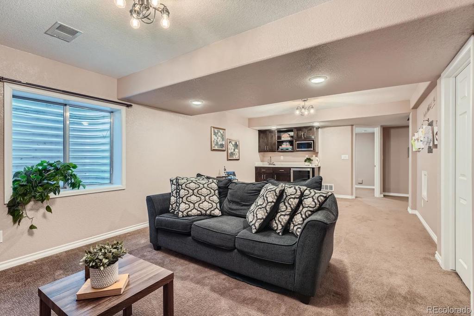
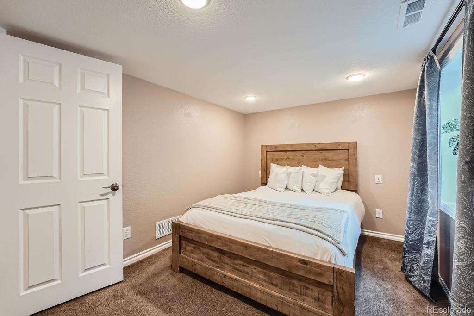
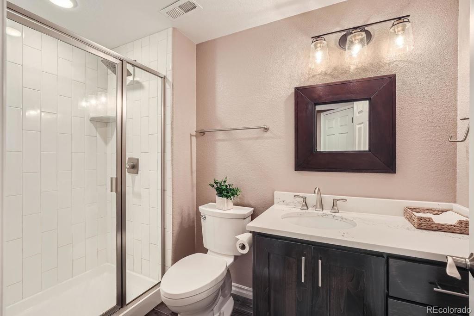
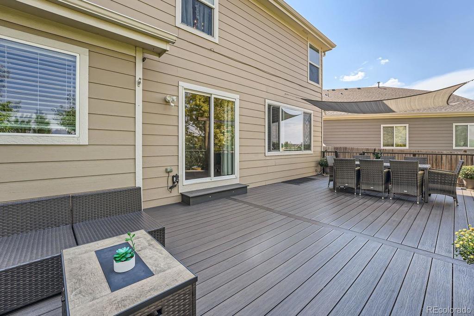
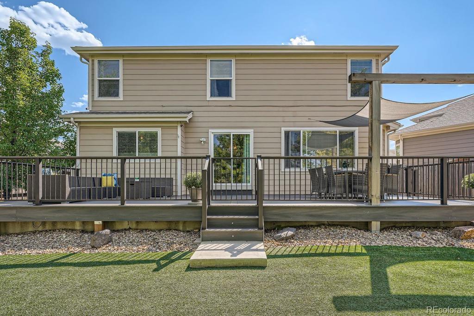


 Menu
Menu
 Schedule a Showing
Schedule a Showing
