23055 Allendale Avenue
Parker, CO 80138 — Douglas county
Price
$975,000
Sqft
5654.00 SqFt
Baths
4
Beds
4
Description
Don't miss this fabulous ranch offering w/ the best price per square foot in all of Parker! Welcome to this absolutely exquisite Designer Masterpiece where luxury meets functionality and style. With 200K+ in the finest upgrades, this home is the pinnacle of modern living! A gourmet kitchen dazzles w/ quartz counters, oversized island, crisp white cabinets, sleek range hood and stunning backsplash. A beautifully transformed butler’s pantry adjoins the kitchen and sophisticated formal dining room, featuring a stunning chandelier, board and batten details and crown molding for timeless charm. The dedicated study is equally impressive w/ wainscoting and a bay window. A giant open concept living room boasts a floor to ceiling fireplace surround w/ beautiful hearth. Rich hardwoods run through the main level, adding warmth and continuity. The primary suite is a true retreat w/ board and batten accents, a pretty chandelier and newly created slider that opens out to the hot tub. A spa-like primary bath boasts an indulgent soaking tub, exquisite tilework and pristine finishes! Bed #2 offers picturesque mountain views, Bed #3 connects to a fabulous renovated ensuite bath. The secondary full bath is also completely redesigned to perfection. You'll love the garden-level basement w/ 9-ft ceilings + 2nd living room, a custom teak accent wall and pool table w/ nostalgic chandelier. You won't believe the awesome tavern behind french doors w/ a granite bar, fridge, kegerator, dishwasher and microwave, high top seating, media area and big screen TV. Bed #4 w/ impressive 3/4 bath adds to the luxury. A bonus room offers options as a playroom, gym or use to suit. Step outside to the giant end-to-end deck w/ hot tub, 2 seating areas, perfect for entertaining and dining al fresco + low maintenance turf. This home is as efficient as it is beautiful w/ a 2023 water heater, 2020 HE HVAC and 2019 Class 4 IR roof. Located near the Black Bear Golf Club, this home offers the perfect blend of luxury, convenience and community.
Property Level and Sizes
SqFt Lot
7754.00
Lot Features
Breakfast Nook, Built-in Features, Ceiling Fan(s), Eat-in Kitchen, Five Piece Bath, Granite Counters, High Ceilings, High Speed Internet, Kitchen Island, Open Floorplan, Pantry, Primary Suite, Quartz Counters, Smoke Free, Solid Surface Counters, Sound System, Hot Tub, Utility Sink, Vaulted Ceiling(s), Walk-In Closet(s), Wet Bar
Lot Size
0.18
Basement
Finished, Full, Interior Entry
Interior Details
Interior Features
Breakfast Nook, Built-in Features, Ceiling Fan(s), Eat-in Kitchen, Five Piece Bath, Granite Counters, High Ceilings, High Speed Internet, Kitchen Island, Open Floorplan, Pantry, Primary Suite, Quartz Counters, Smoke Free, Solid Surface Counters, Sound System, Hot Tub, Utility Sink, Vaulted Ceiling(s), Walk-In Closet(s), Wet Bar
Appliances
Bar Fridge, Cooktop, Dishwasher, Disposal, Double Oven, Dryer, Microwave, Range Hood, Refrigerator, Washer
Laundry Features
In Unit
Electric
Central Air
Flooring
Carpet, Tile, Wood
Cooling
Central Air
Heating
Forced Air
Fireplaces Features
Living Room
Utilities
Cable Available, Electricity Available, Internet Access (Wired), Natural Gas Available, Phone Available
Exterior Details
Features
Private Yard, Rain Gutters, Spa/Hot Tub
Water
Public
Sewer
Public Sewer
Land Details
Road Frontage Type
Public
Road Responsibility
Public Maintained Road
Road Surface Type
Paved
Garage & Parking
Parking Features
Concrete, Tandem
Exterior Construction
Roof
Composition
Construction Materials
Frame, Stone, Wood Siding
Exterior Features
Private Yard, Rain Gutters, Spa/Hot Tub
Window Features
Bay Window(s), Double Pane Windows, Egress Windows, Window Coverings, Window Treatments
Security Features
Smoke Detector(s)
Financial Details
Previous Year Tax
6796.00
Year Tax
2023
Primary HOA Name
Canterberry Crossing Master
Primary HOA Phone
303-841-8658
Primary HOA Amenities
Clubhouse, Park, Playground, Pool, Tennis Court(s), Trail(s)
Primary HOA Fees Included
Recycling, Snow Removal, Trash
Primary HOA Fees
800.00
Primary HOA Fees Frequency
Annually
Location
Schools
Elementary School
Frontier Valley
Middle School
Cimarron
High School
Legend
Walk Score®
Contact me about this property
Paula Pantaleo
RE/MAX Leaders
12600 E Arapahoe Road Suite B
Centennial, CO 80112, USA
12600 E Arapahoe Road Suite B
Centennial, CO 80112, USA
- (303) 908-7088 (Mobile)
- Invitation Code: dream
- luxuryhomesbypaula@gmail.com
- https://paulapantaleo.com
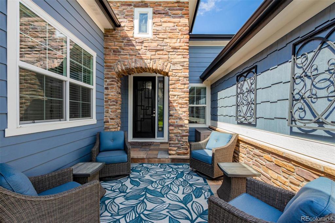
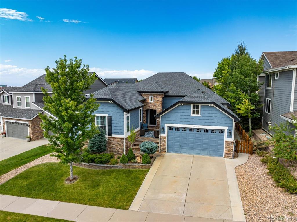
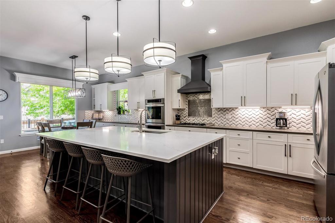
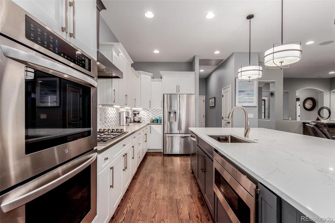
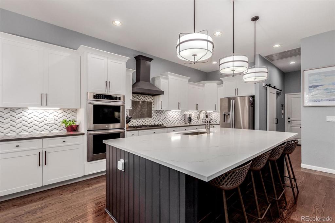
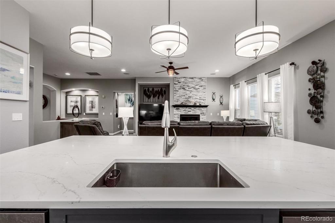
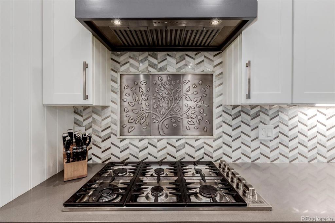
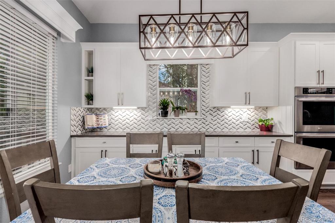
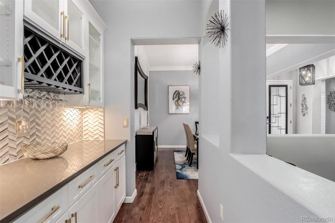
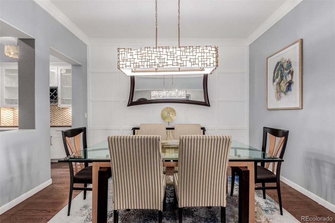
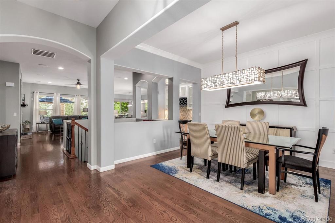
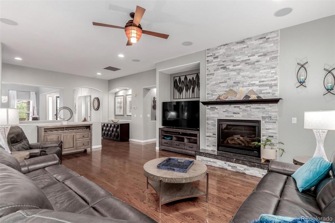
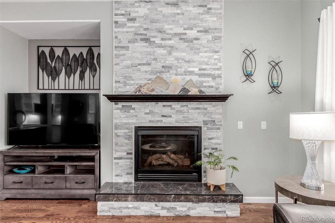
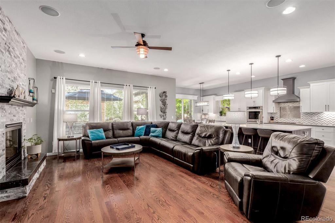
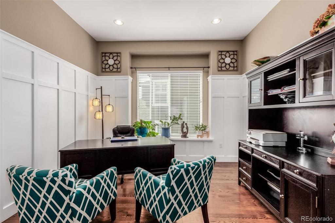
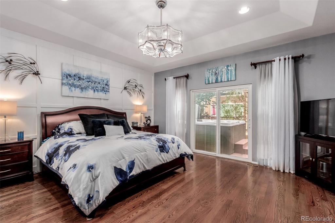
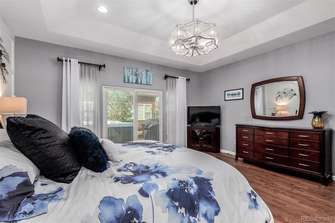
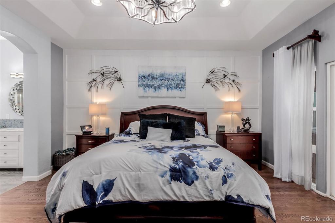
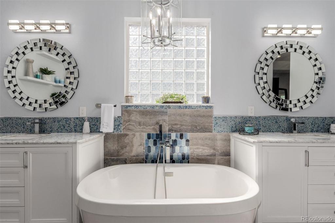
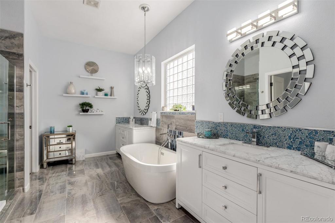
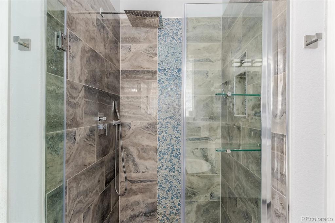
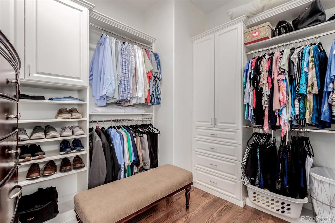
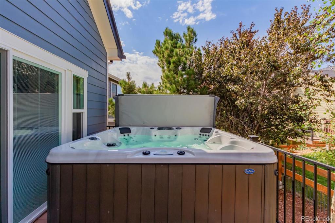
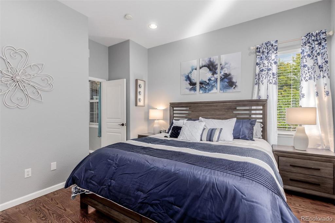
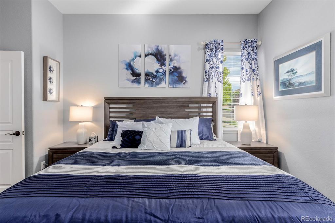
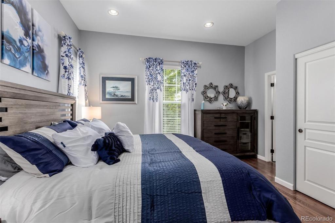
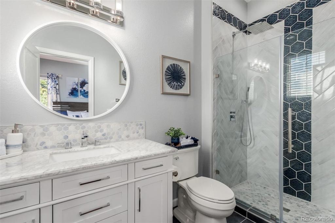
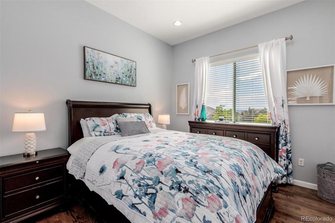
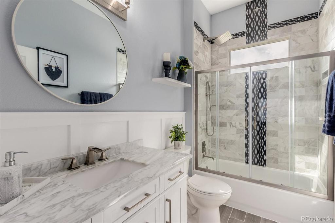
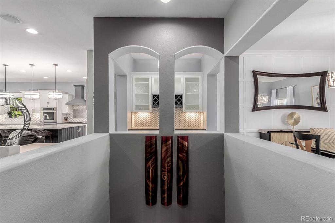
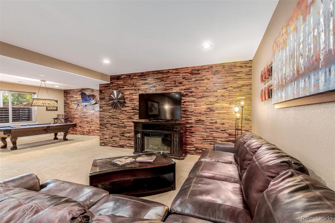
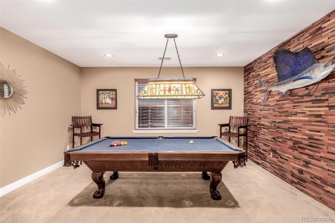
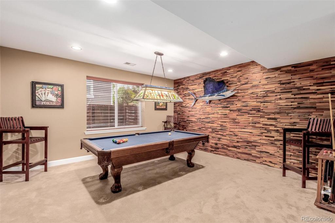
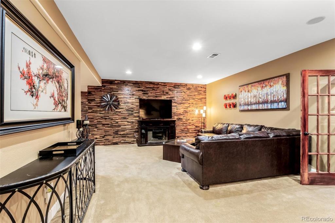
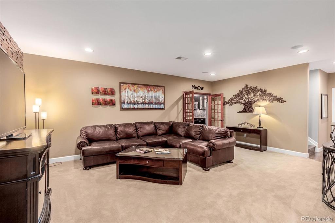
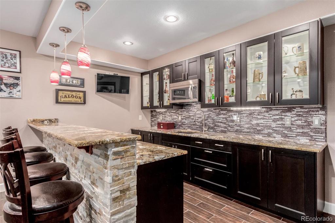
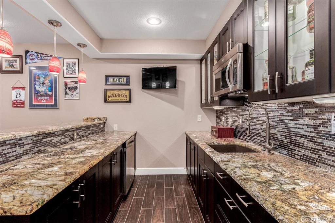
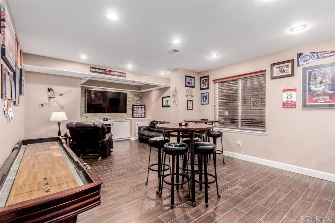
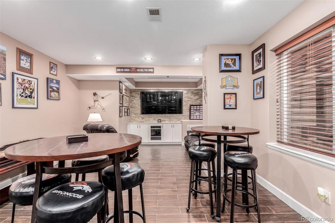
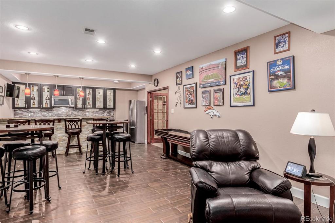
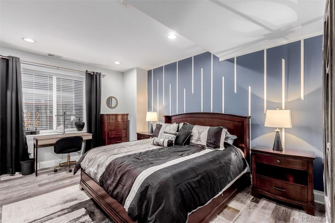
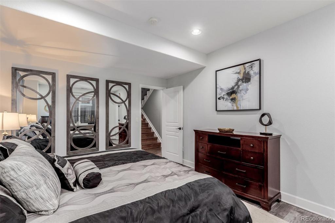
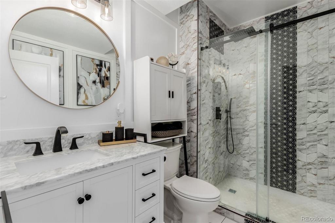
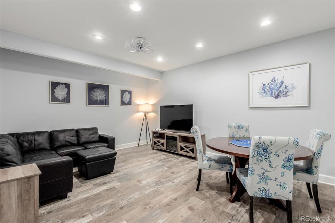
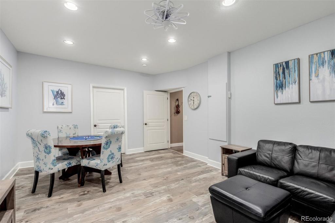
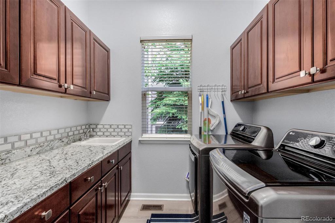
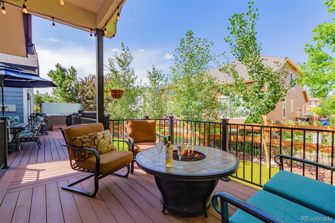
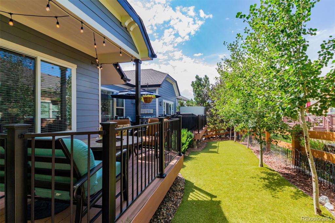
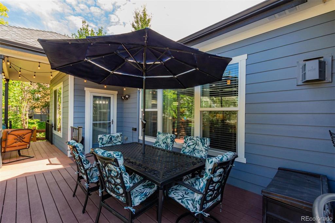
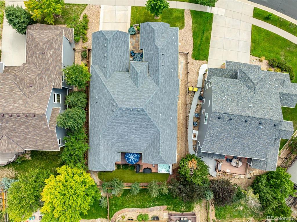


 Menu
Menu
 Schedule a Showing
Schedule a Showing
