385 22nd Street #4
Denver, CO 80205 — Denver county
Price
$662,000
Sqft
1508.00 SqFt
Baths
3
Beds
2
Description
Showings start on Saturday, February 27th. Modern urban design townhome with open plan living and quality finishes and fixtures. Located in Uptown and next to Benedict Fountain Park, this unit offers unobstructed views of the Denver downtown cityscape, skyline, and the adjacent park. Only one block from numerous restaurants, coffee shops and cafes in the Uptown area, and three blocks from downtown. The unit offers bright rooms and 9’ ceiling heights throughout. Entrance level 1 comprises of office/ mud room area, half bathroom, storage, and a private garage. Level 2 offers open plan living with a modern high quality kitchen complete with integrated GE appliances, dining and living area. Level 3 offers a master and guest bedroom each with en-suite bathrooms. Roof level has an office nook/ wine cooler area and a private rooftop deck finished in Ipe tropical hardwood decking. Quality finishes and fixtures throughout – upgraded light fixtures/ accessories, engineered hardwood flooring, rolled carpets, subway tiling, mosaic porcelain tiling and quartz countertops. Unit provides unique easy access to the rear garage and privacy from other units. Original entrance door recently upgraded/ insulated to a higher specification by the owner. Walkable neighborhood, close to 17th Avenue restaurants, City Park, and local public transport – RTD Bus and Light Rail.
Property Level and Sizes
SqFt Lot
814.00
Lot Features
Entrance Foyer, Quartz Counters, Smoke Free, Solid Surface Counters
Lot Size
0.02
Foundation Details
Slab
Common Walls
No One Above,No One Below
Interior Details
Interior Features
Entrance Foyer, Quartz Counters, Smoke Free, Solid Surface Counters
Appliances
Dishwasher, Dryer, Oven, Refrigerator, Washer
Electric
Central Air
Flooring
Carpet, Wood
Cooling
Central Air
Heating
Forced Air
Utilities
Cable Available, Natural Gas Available, Natural Gas Connected
Exterior Details
Features
Balcony, Garden, Gas Valve
Patio Porch Features
Deck,Front Porch,Rooftop
Lot View
City
Water
Public
Sewer
Public Sewer
Land Details
PPA
32500000.00
Road Frontage Type
Public Road
Road Responsibility
Public Maintained Road
Road Surface Type
Paved
Garage & Parking
Parking Spaces
1
Exterior Construction
Roof
Composition
Construction Materials
Brick
Architectural Style
Urban Contemporary
Exterior Features
Balcony, Garden, Gas Valve
Window Features
Double Pane Windows, Window Coverings
Security Features
Carbon Monoxide Detector(s),Secured Garage/Parking
Builder Source
Builder
Financial Details
PSF Total
$431.03
PSF Finished
$431.03
PSF Above Grade
$431.03
Previous Year Tax
2567.00
Year Tax
2019
Primary HOA Fees
0.00
Location
Schools
Elementary School
Whittier E-8
Middle School
Whittier E-8
High School
Manual
Walk Score®
Contact me about this property
Paula Pantaleo
RE/MAX Leaders
12600 E ARAPAHOE RD STE B
CENTENNIAL, CO 80112, USA
12600 E ARAPAHOE RD STE B
CENTENNIAL, CO 80112, USA
- (303) 908-7088 (Mobile)
- Invitation Code: dream
- luxuryhomesbypaula@gmail.com
- https://luxurycoloradoproperties.com
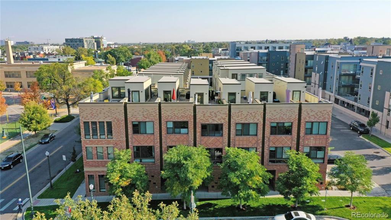
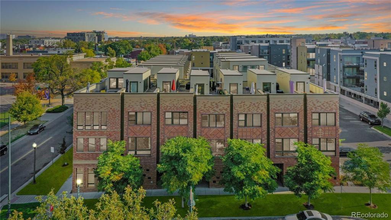
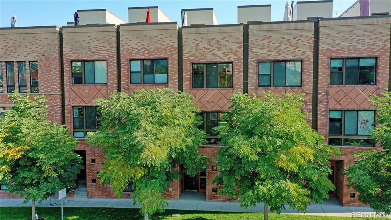
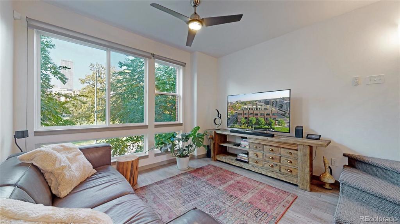
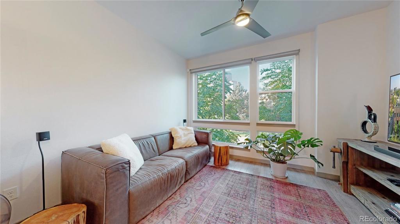
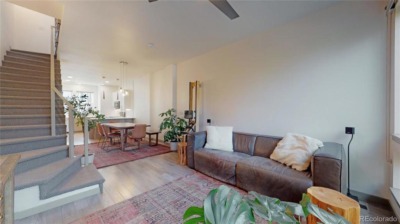
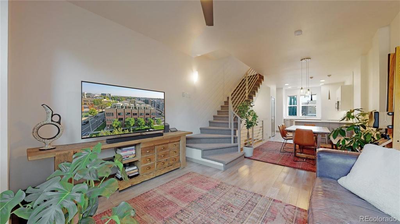
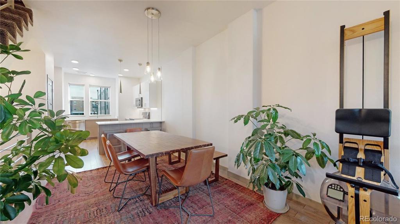
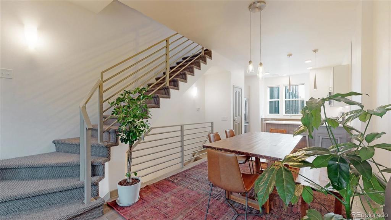
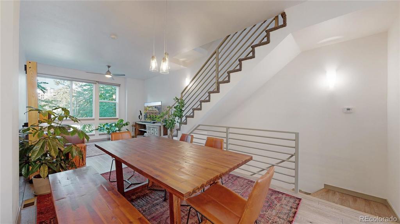
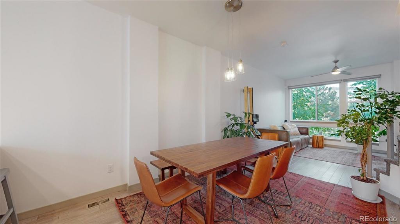
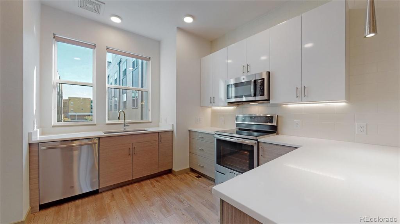
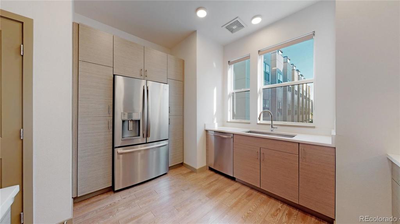
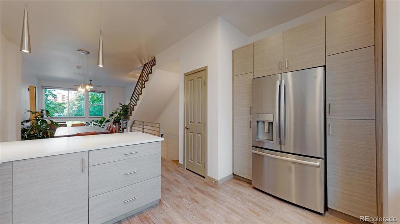
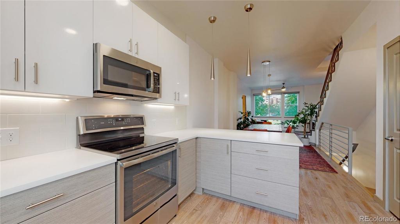
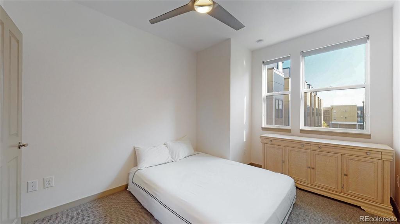
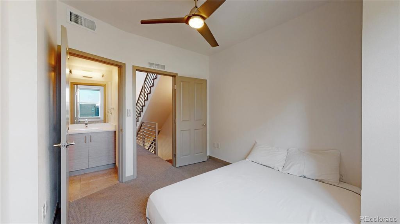
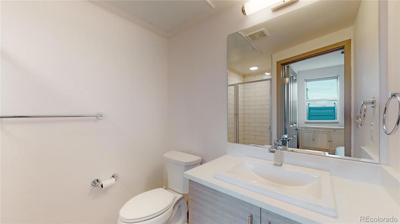
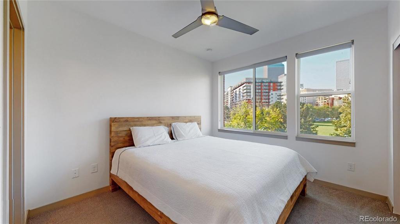
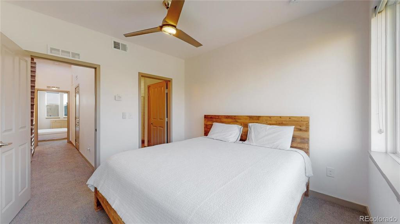
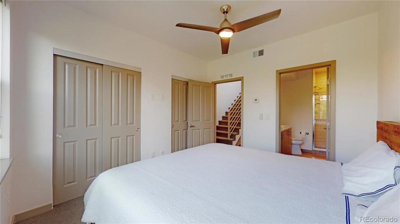
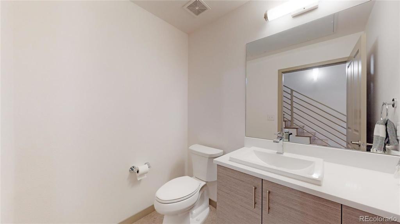
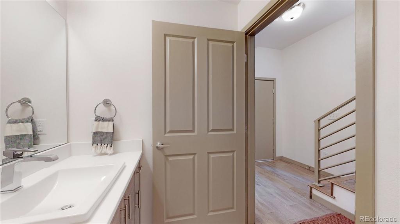
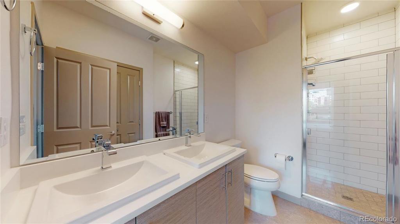
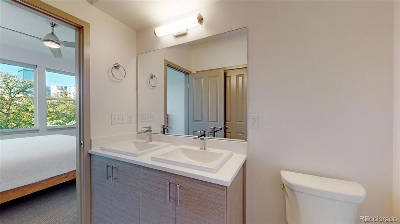
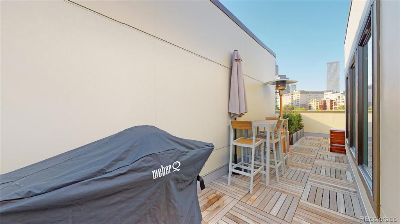
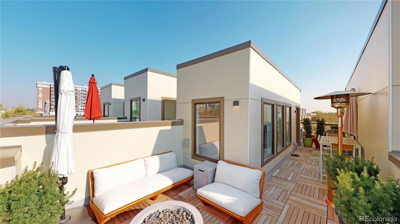
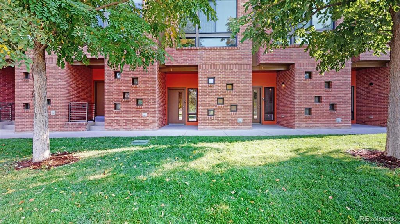
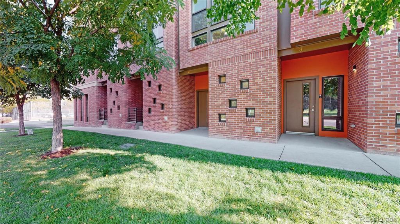
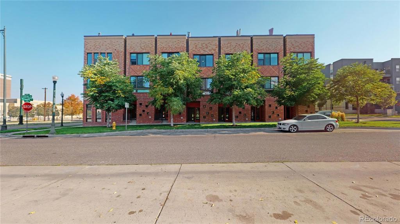
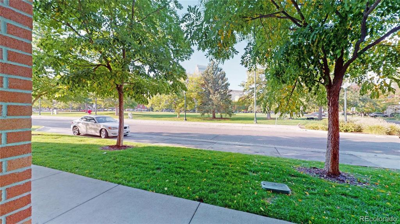
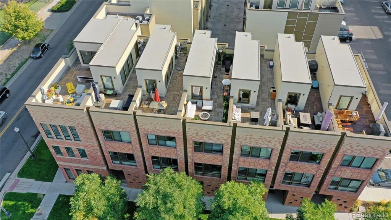
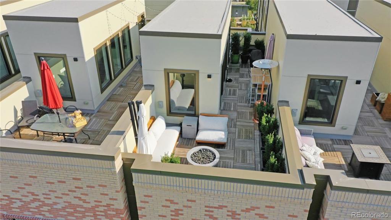
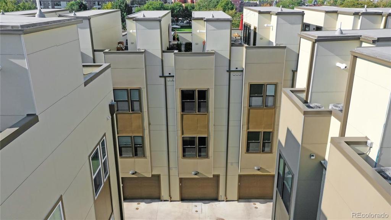
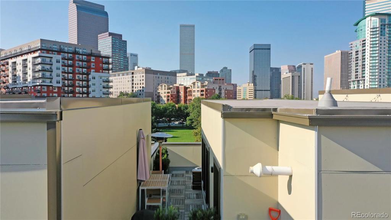
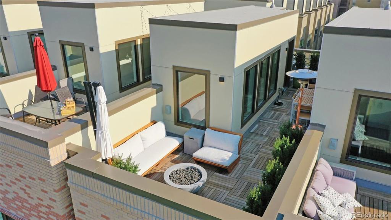
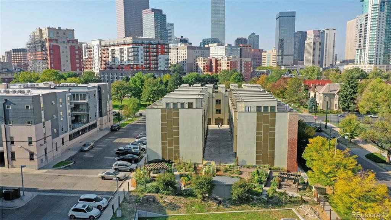
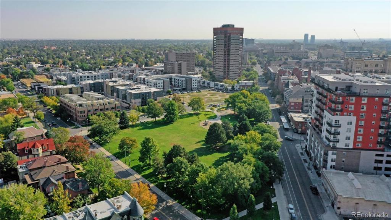
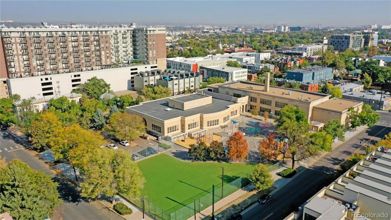
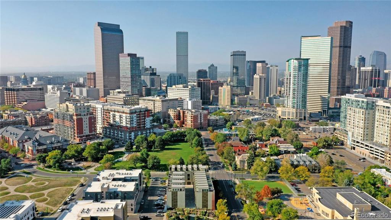

 Menu
Menu

