1180 Saint Paul Street
Denver, CO 80206 — Denver county
Price
$1,295,000
Sqft
3085.00 SqFt
Baths
3
Beds
4
Description
Classically poised amongst verdant landscaping in Congress Park is a character-laden oasis brimming with showstopping details at every turn. A formal entryway introduces a grand sitting room characterized by coffered ceilings and seamless access to an adjacent sunroom. Opposite this space is a formal dining room that peeks into the nearby kitchen through a stunning cased opening lined with opaque cabinetry. Remarkably bright, the kitchen is an at-home chef’s dream with stainless steel appliances, miles of counter space and access to yet another sunroom. Upstairs, a sun-filled primary suite blissfully envelops residents in luxurious livability with a walk-in closet and en-suite bathroom with a fireplace, walk-in shower and divine details. This home is overflowing with charisma, from an upper-level escape defined by skylights and accessible by a spiral staircase, to a backyard oasis infused with Tuscan charm and serenity. Imagine al fresco soirees enveloped in the enviable Colorado climate, or wander beyond the fence line into the coveted Congress Park locale.
Property Level and Sizes
SqFt Lot
4470.00
Lot Features
Eat-in Kitchen, Entrance Foyer, Primary Suite, Walk-In Closet(s)
Lot Size
0.10
Basement
Full
Interior Details
Interior Features
Eat-in Kitchen, Entrance Foyer, Primary Suite, Walk-In Closet(s)
Appliances
Dishwasher, Range, Refrigerator
Electric
Central Air
Flooring
Tile, Wood
Cooling
Central Air
Heating
Forced Air, Natural Gas
Fireplaces Features
Basement, Living Room, Primary Bedroom, Other
Utilities
Electricity Connected, Internet Access (Wired), Natural Gas Connected, Phone Available
Exterior Details
Features
Gas Grill, Lighting, Private Yard, Rain Gutters
Patio Porch Features
Front Porch,Patio
Water
Public
Sewer
Public Sewer
Land Details
PPA
12930000.00
Road Frontage Type
Public Road
Road Responsibility
Public Maintained Road
Road Surface Type
Paved
Garage & Parking
Parking Spaces
1
Parking Features
Dry Walled, Exterior Access Door, Finished, Floor Coating, Heated Garage
Exterior Construction
Roof
Concrete
Construction Materials
Brick
Architectural Style
Denver Square
Exterior Features
Gas Grill, Lighting, Private Yard, Rain Gutters
Window Features
Skylight(s)
Builder Source
Public Records
Financial Details
PSF Total
$419.12
PSF Finished
$432.44
PSF Above Grade
$575.43
Previous Year Tax
5968.00
Year Tax
2019
Primary HOA Fees
0.00
Location
Schools
Elementary School
Teller
Middle School
Morey
High School
East
Walk Score®
Contact me about this property
Paula Pantaleo
RE/MAX Leaders
12600 E ARAPAHOE RD STE B
CENTENNIAL, CO 80112, USA
12600 E ARAPAHOE RD STE B
CENTENNIAL, CO 80112, USA
- (303) 908-7088 (Mobile)
- Invitation Code: dream
- luxuryhomesbypaula@gmail.com
- https://luxurycoloradoproperties.com
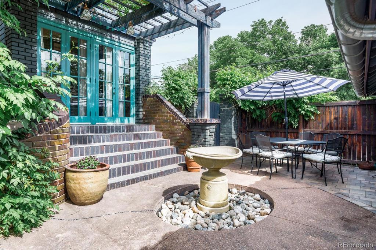
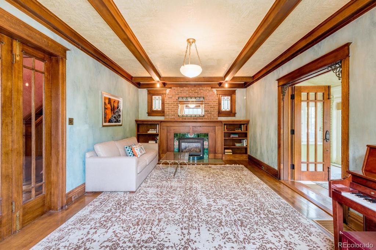
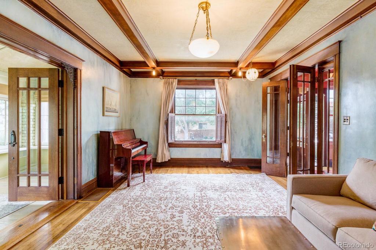
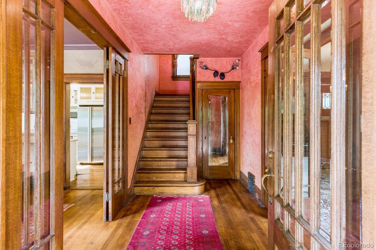
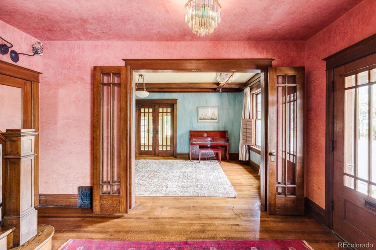
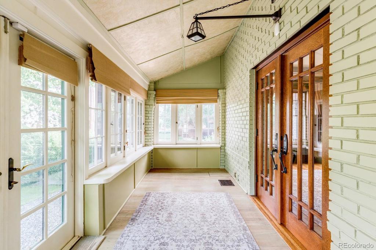
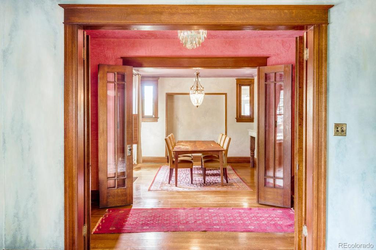
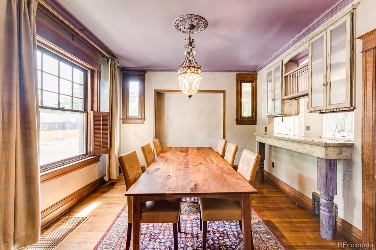
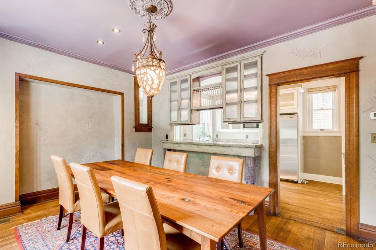
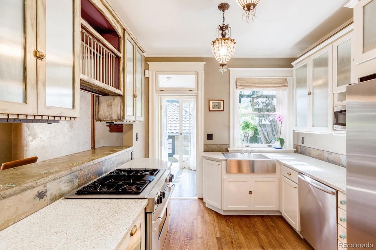
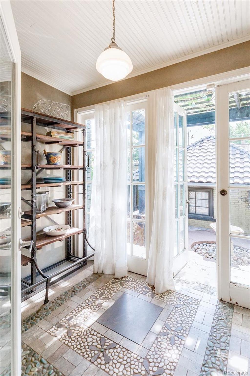
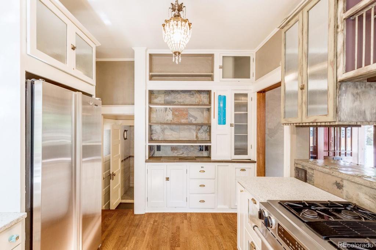
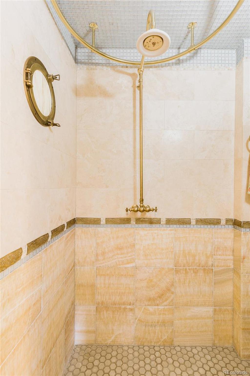
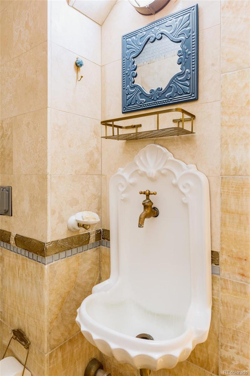
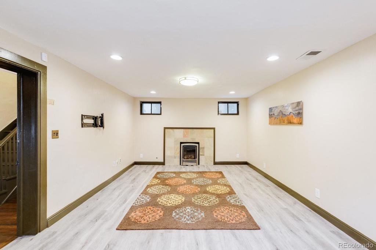
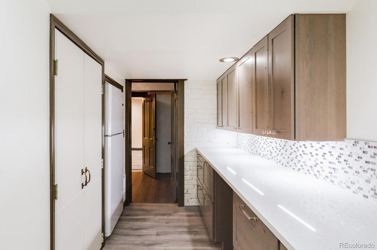
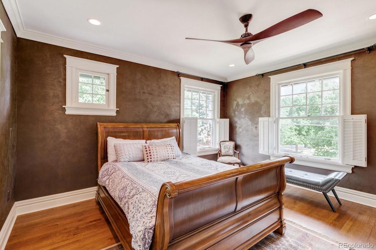
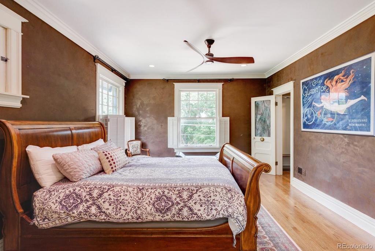
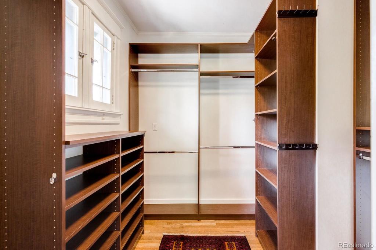
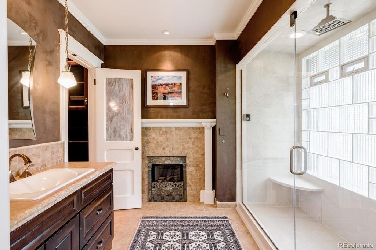
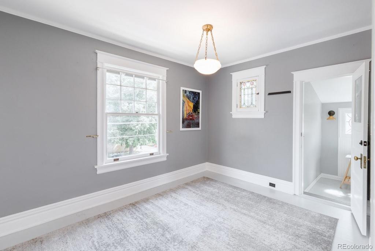
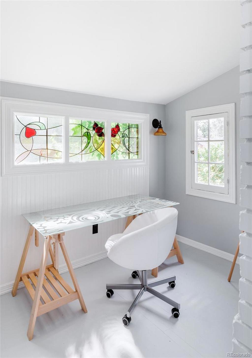
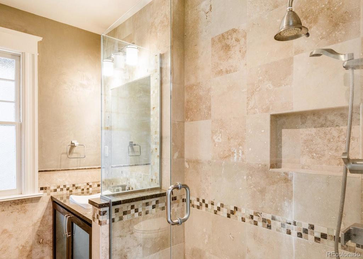
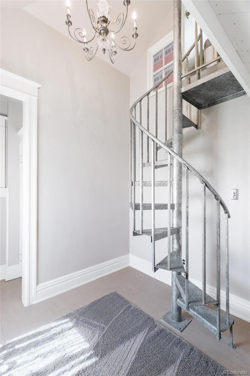
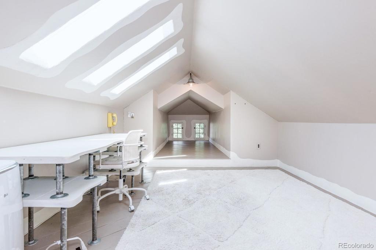
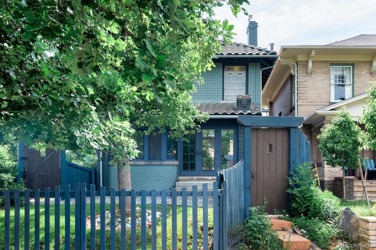
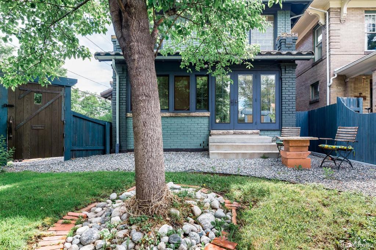
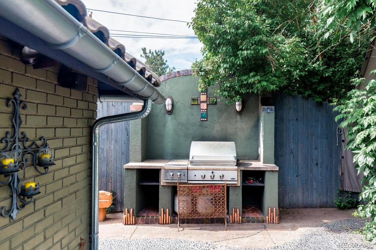
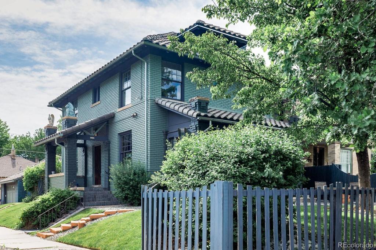
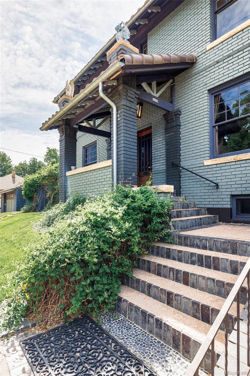
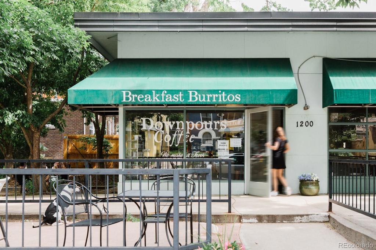
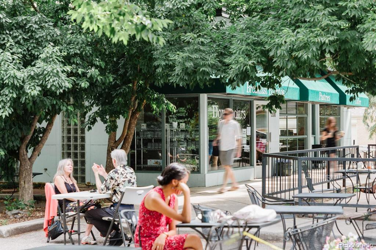
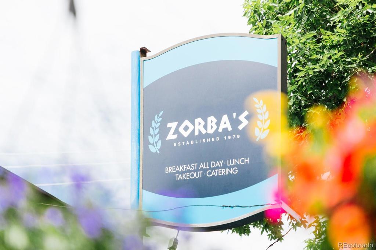
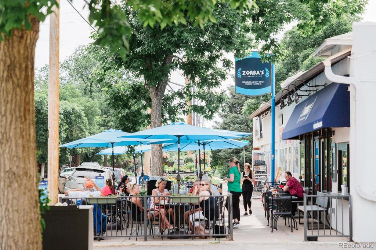
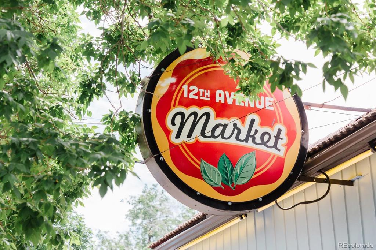

 Menu
Menu

