8375 E Princeton Avenue
Denver, CO 80237 — Denver county
Price
$525,000
Sqft
2825.00 SqFt
Baths
3
Beds
4
Description
Don't miss this immaculate tri-level home with finished basement, in Denver's desirable Hutchinson Hills neighborhood! Upon entering the front door, you're greeted by an inviting living space, bathed in natural light through the large bay window, with beautiful new flooring flowing throughout. The formal dining room is the perfect spot to gather around the table while hosting for the holidays! Continue into the spacious eat-in kitchen, featuring an abundance of pantry space and cabinet storage, along with a large peninsula with breakfast bar. Continue upstairs to view the large master retreat with its own private ensuite bath, along with three additional bedrooms and another full bath. Head down to the lower level family room, where you'll enjoy entertaining guests or cozying up in front of the fireplace on a cool Colorado evening. New carpet coming soon! The finished basement is an ideal theater or game room, complete with acoustic ceiling tiles to absorb sound! The huge covered back patio is the perfect place to host a barbecue, or simply enjoy the peaceful outdoors with a good book. With its ideal location near shopping, dining, public transportation, and easy access to highways, this home provides the perfect mix of comfort and convenience! Come see this one today!
Property Level and Sizes
SqFt Lot
8920.00
Lot Features
Breakfast Nook, Built-in Features, Ceiling Fan(s), Eat-in Kitchen, Kitchen Island, Primary Suite, Open Floorplan, Pantry, Smoke Free
Lot Size
0.20
Basement
Finished, Full
Interior Details
Interior Features
Breakfast Nook, Built-in Features, Ceiling Fan(s), Eat-in Kitchen, Kitchen Island, Primary Suite, Open Floorplan, Pantry, Smoke Free
Appliances
Cooktop, Dishwasher, Disposal, Oven, Refrigerator
Electric
Central Air
Flooring
Carpet, Laminate, Tile, Wood
Cooling
Central Air
Heating
Forced Air, Hot Water, Natural Gas
Fireplaces Features
Family Room
Utilities
Cable Available, Electricity Connected, Natural Gas Connected
Exterior Details
Features
Private Yard, Rain Gutters
Water
Public
Sewer
Public Sewer
Land Details
Road Frontage Type
Public
Road Responsibility
Public Maintained Road
Road Surface Type
Paved
Garage & Parking
Exterior Construction
Roof
Composition
Construction Materials
Brick, Frame, Vinyl Siding
Exterior Features
Private Yard, Rain Gutters
Window Features
Double Pane Windows
Builder Source
Public Records
Financial Details
Previous Year Tax
2632.00
Year Tax
2019
Primary HOA Fees
0.00
Location
Schools
Elementary School
Holm
Middle School
Hamilton
High School
Thomas Jefferson
Walk Score®
Contact me about this property
Paula Pantaleo
RE/MAX Leaders
12600 E ARAPAHOE RD STE B
CENTENNIAL, CO 80112, USA
12600 E ARAPAHOE RD STE B
CENTENNIAL, CO 80112, USA
- (303) 908-7088 (Mobile)
- Invitation Code: dream
- luxuryhomesbypaula@gmail.com
- https://luxurycoloradoproperties.com
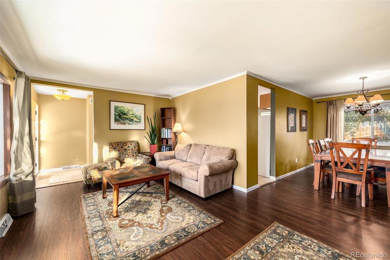
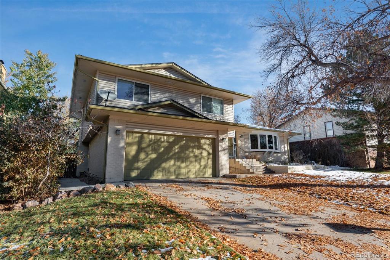
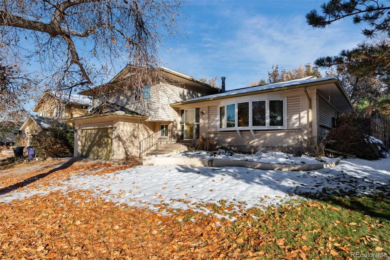
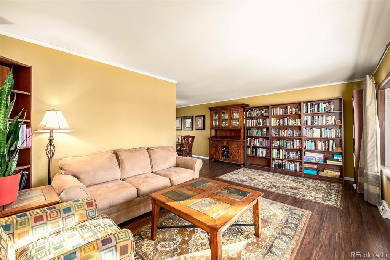
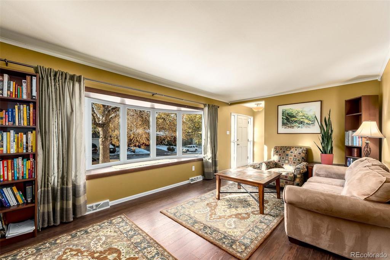
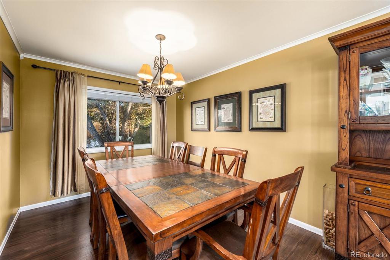
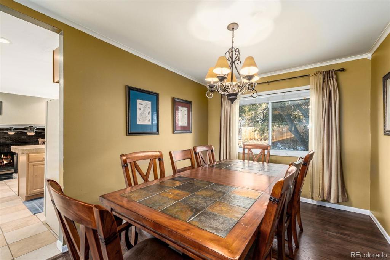
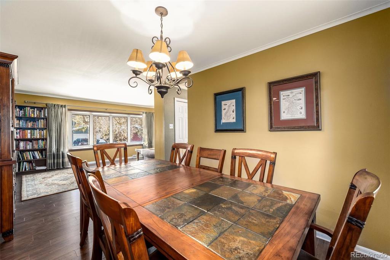
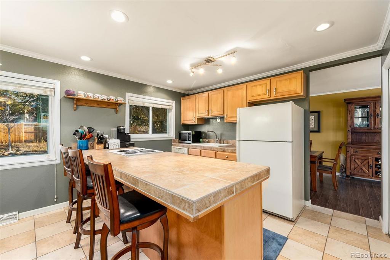
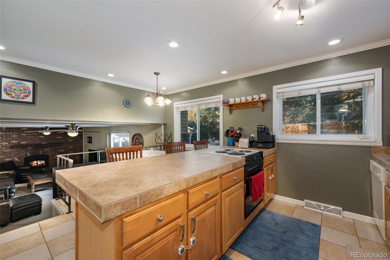
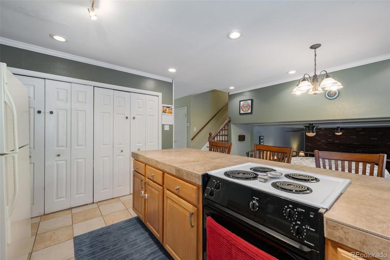
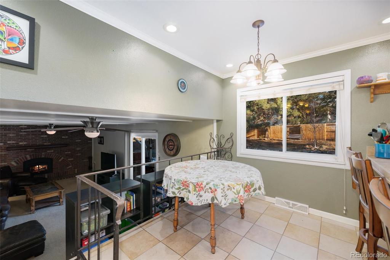
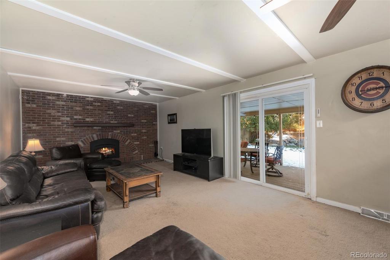
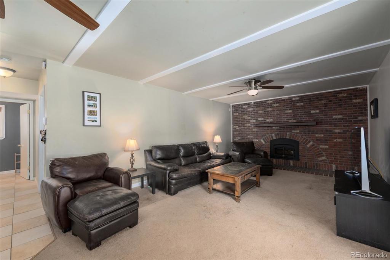
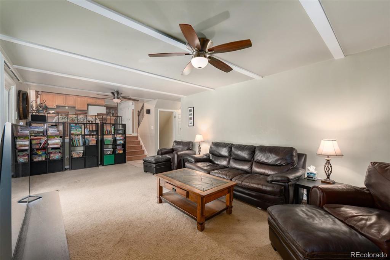
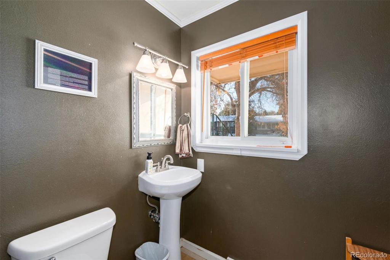
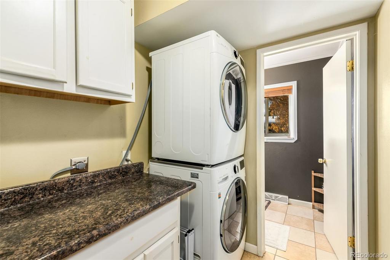
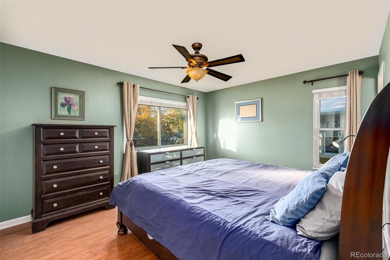
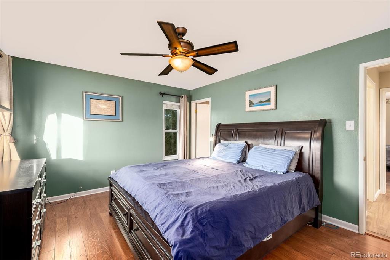
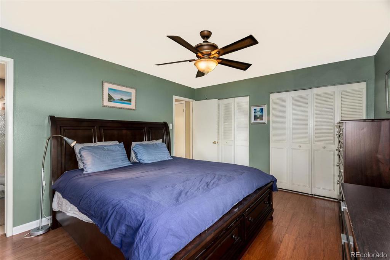
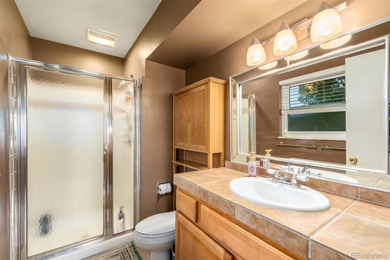
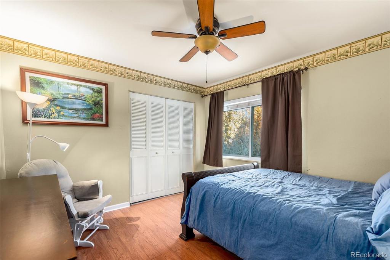
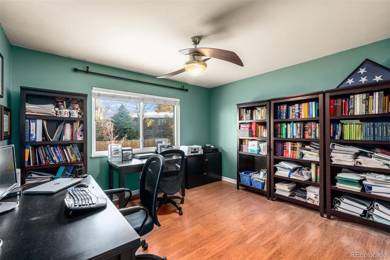
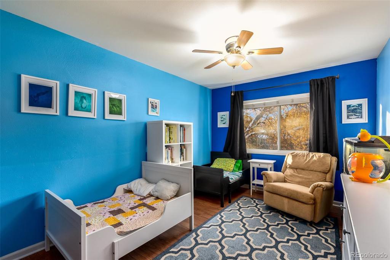
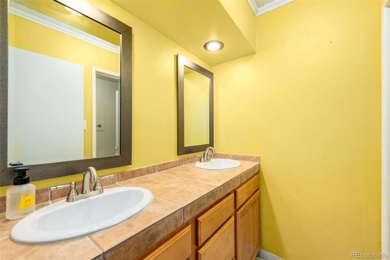
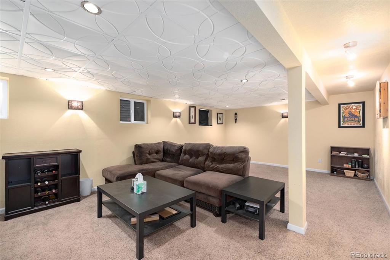
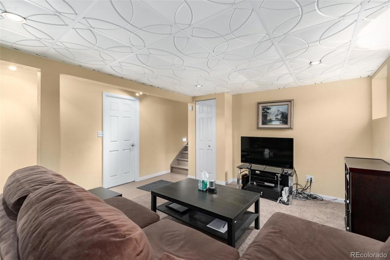
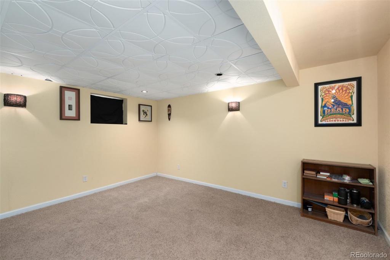
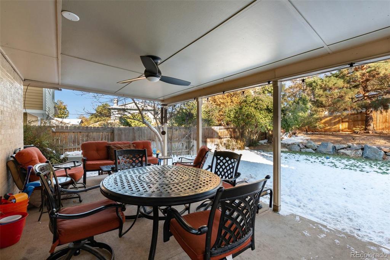
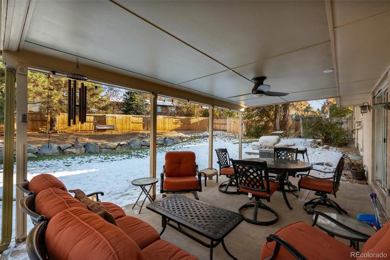
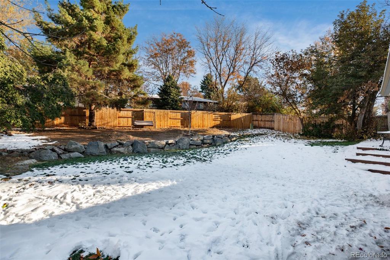
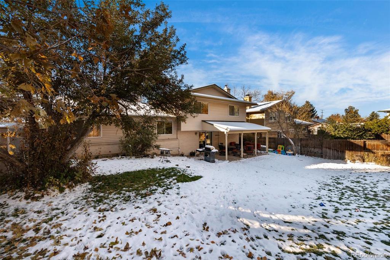
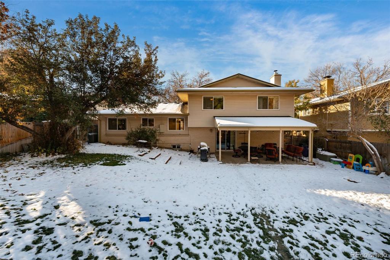
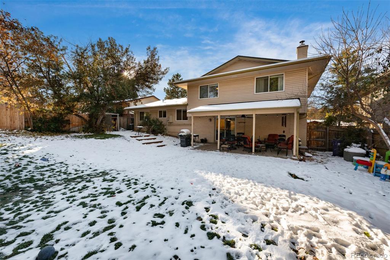

 Menu
Menu

