11 Mesa Oak
Littleton, CO 80127 — Jefferson county
Price
$919,900
Sqft
3743.00 SqFt
Baths
4
Beds
5
Description
Welcome to the highly desired Ken Caryl Valley. This home is located on a cul-de-sac and is walking distance to trails, open space, parks, community center, pool, and tennis courts. When you walk in you are greeted by natural light pouring in from all the windows making the home bright and open. The main level offers a large living room, formal dinning room, beautifully updated kitchen with custom cherry cabinets, granite countertops, stainless steel appliances including a six burner range and double oven, family room with a wet bar and bar refrigerator, laundry room, and powder bath. On the way upstairs you have a private office space with a large window allowing lots of natural light in. The primary bedroom has French doors, vaulted ceilings, and fire place with en suite bath. The primary bathroom has been beautifully upgraded with two walk in closets, large soaking tub, and custom cabinets. The upstairs also features three additional bedrooms and full bathroom. The basement has a bedroom, full bathroom, workout room (which can also be used as a flex space), and large family room great for entertaining. Other features in the home includes two 50 gallon water heaters (2019), High efficiency furnace (2013), Newer windows (2012), and three car garage with plenty of storage space. The back yard provides your own oasis with a large patio surrounded by beautiful mature landscaping and gardens. Enjoy all of the community amenities Ken Caryl has to offer including the award wining schools. This home is a must see!
Property Level and Sizes
SqFt Lot
7250.00
Lot Features
Eat-in Kitchen, Five Piece Bath, Granite Counters, Kitchen Island, Primary Suite, Smoke Free, Wet Bar
Lot Size
0.17
Basement
Full
Common Walls
No Common Walls
Interior Details
Interior Features
Eat-in Kitchen, Five Piece Bath, Granite Counters, Kitchen Island, Primary Suite, Smoke Free, Wet Bar
Appliances
Bar Fridge, Dishwasher, Double Oven, Microwave, Range, Refrigerator
Laundry Features
In Unit
Electric
Central Air
Flooring
Carpet, Wood
Cooling
Central Air
Heating
Forced Air
Fireplaces Features
Family Room, Primary Bedroom
Exterior Details
Features
Garden
Patio Porch Features
Front Porch,Patio
Lot View
Mountain(s)
Water
Public
Sewer
Public Sewer
Land Details
PPA
5235294.12
Road Frontage Type
Public Road
Road Surface Type
Paved
Garage & Parking
Parking Spaces
1
Exterior Construction
Roof
Concrete
Construction Materials
Brick, Frame, Wood Siding
Exterior Features
Garden
Window Features
Double Pane Windows, Skylight(s), Window Coverings
Builder Source
Public Records
Financial Details
PSF Total
$237.78
PSF Finished
$238.41
PSF Above Grade
$309.46
Previous Year Tax
4745.00
Year Tax
2019
Primary HOA Management Type
Professionally Managed
Primary HOA Name
Ken Caryl Valley
Primary HOA Phone
303-979-2233
Primary HOA Website
https://ken-carylranch.org/locations/ken-caryl-valley/
Primary HOA Amenities
Clubhouse,Fitness Center,Playground,Pool,Tennis Court(s),Trail(s)
Primary HOA Fees
56.00
Primary HOA Fees Frequency
Monthly
Primary HOA Fees Total Annual
672.00
Location
Schools
Elementary School
Bradford
Middle School
Bradford
High School
Chatfield
Walk Score®
Contact me about this property
Paula Pantaleo
RE/MAX Leaders
12600 E ARAPAHOE RD STE B
CENTENNIAL, CO 80112, USA
12600 E ARAPAHOE RD STE B
CENTENNIAL, CO 80112, USA
- (303) 908-7088 (Mobile)
- Invitation Code: dream
- luxuryhomesbypaula@gmail.com
- https://luxurycoloradoproperties.com
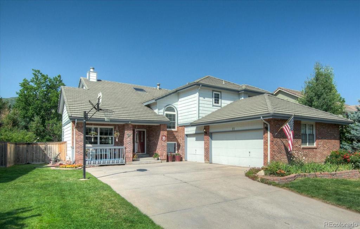
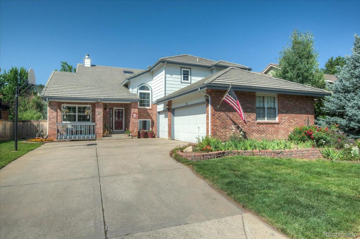
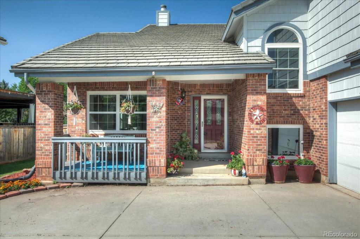
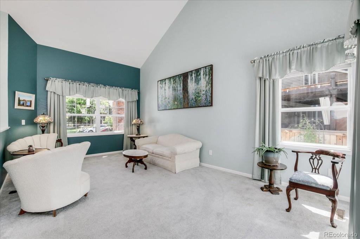
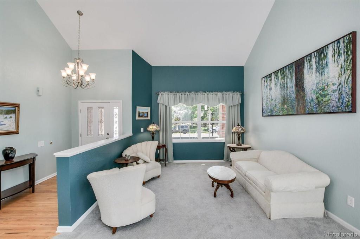
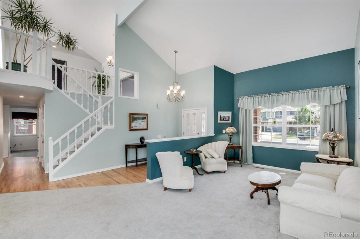
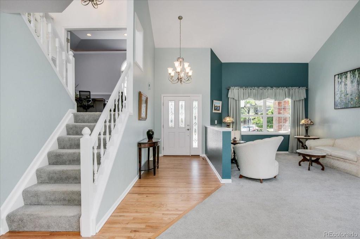
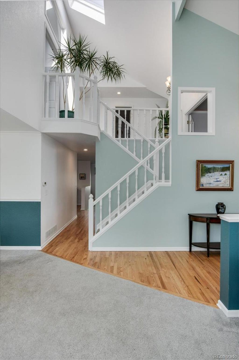
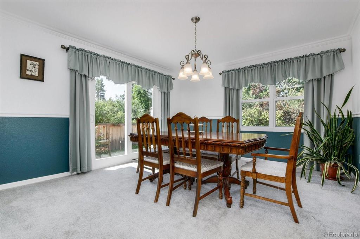
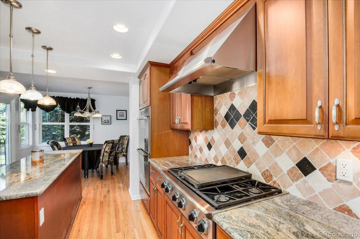
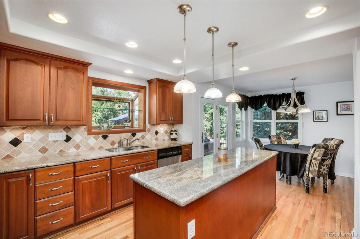
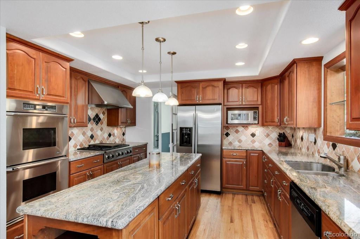
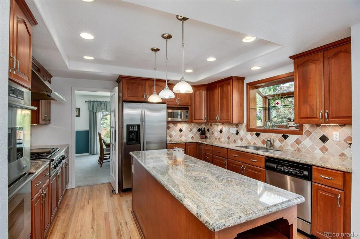
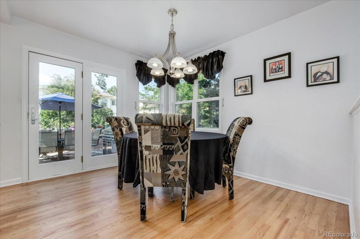
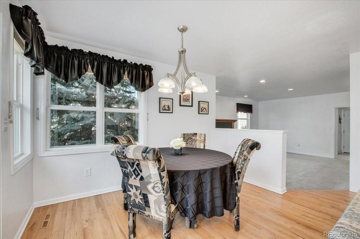
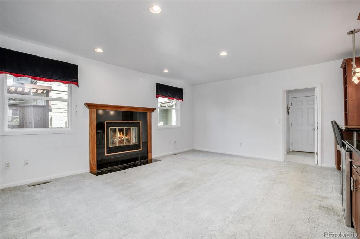
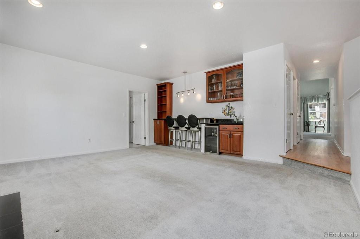
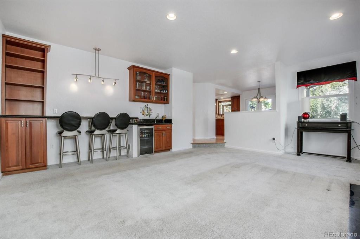
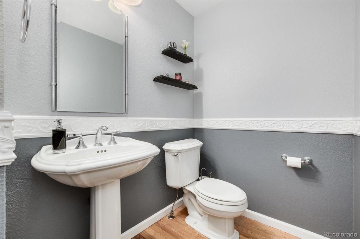
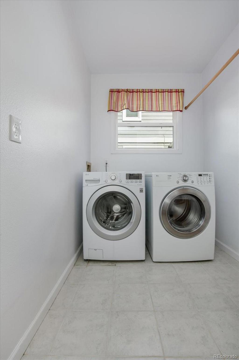
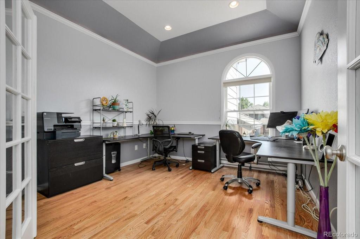
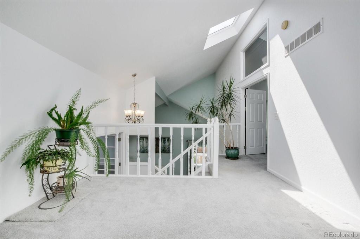
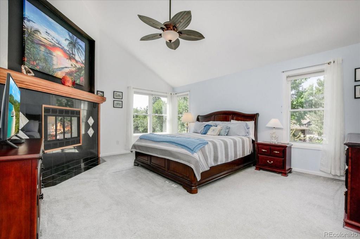
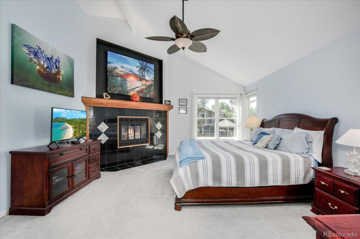
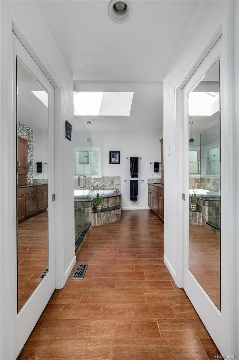
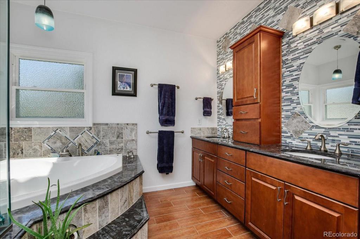
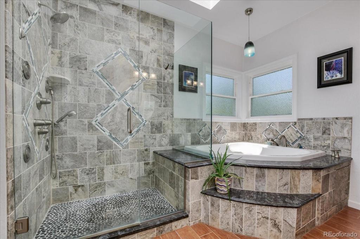
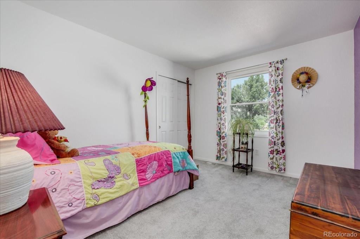
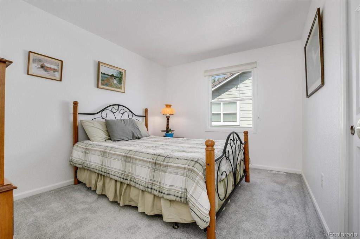
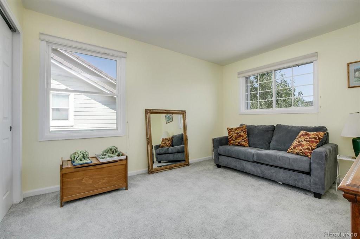
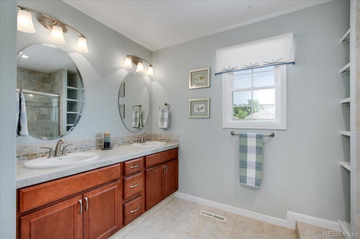
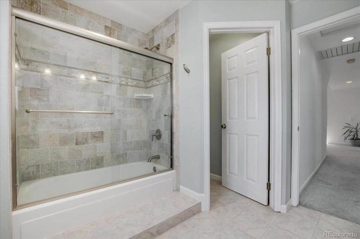
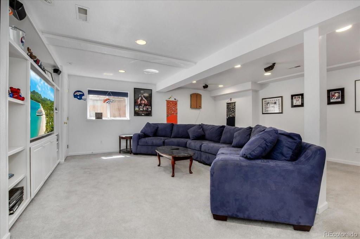
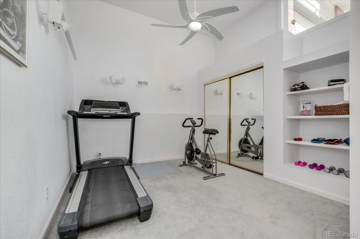
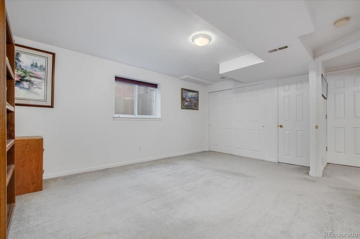
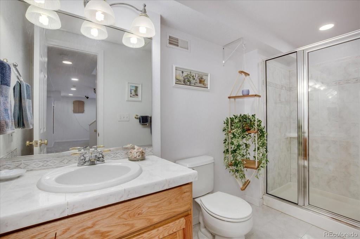
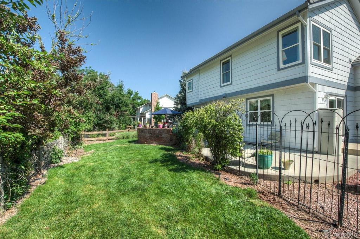
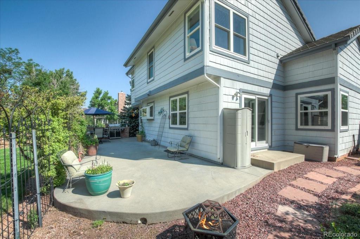
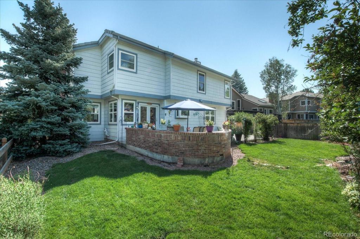
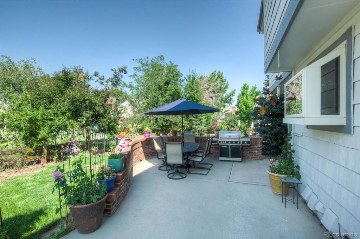

 Menu
Menu

